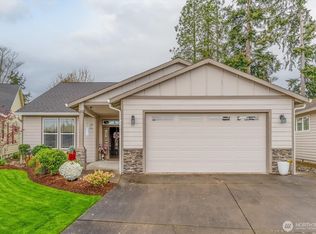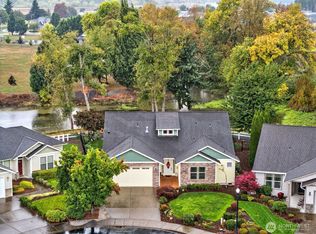Outstanding Howard Nagle Home! This is a one owner home that has been very lightly lived in. One level, in a gated 55+ community with 3 bedrooms, 2 baths, great room with vaulted ceiling, propane fireplace and dining room with vaulted ceiling. Master bedroom with walk-in closet and master bath with soaking tub. Private patio with walking path and greenbelt behind home! Professionally chosen colors throughout. Quality materials, quality workmanship throughout!
This property is off market, which means it's not currently listed for sale or rent on Zillow. This may be different from what's available on other websites or public sources.

