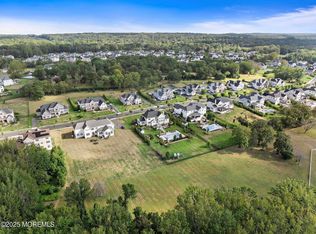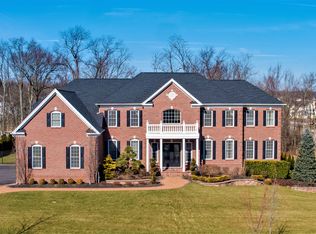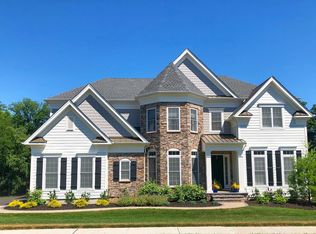Sold for $1,791,377
$1,791,377
53 Windermere Road, Lincroft, NJ 07738
4beds
3,700sqft
Single Family Residence
Built in ----
0.94 Acres Lot
$2,004,000 Zestimate®
$484/sqft
$6,622 Estimated rent
Home value
$2,004,000
$1.88M - $2.14M
$6,622/mo
Zestimate® history
Loading...
Owner options
Explore your selling options
What's special
New Construction, to be built and personalized home. The Hudson features a two story grand foyer with a curved staircase. Spacious two story family room with a fireplace. A spacious kitchen and breakfast area with center island and pantry.. The master bedroom includes a master den and oversized walk in closet. Ten-foot ceilings throughout the first floor and nine foot ceilings throughout the second floor.
Zillow last checked: 8 hours ago
Listing updated: December 22, 2024 at 07:34pm
Listed by:
Stephanie Wander-Belzer 908-537-1915,
Toll Brothers Real Estate,
Esther E Cirelli 732-610-1426,
Toll Brothers Real Estate
Bought with:
NON MEMBER MORR
NON MEMBER
Source: MoreMLS,MLS#: 22104232
Facts & features
Interior
Bedrooms & bathrooms
- Bedrooms: 4
- Bathrooms: 4
- Full bathrooms: 3
- 1/2 bathrooms: 1
Bedroom
- Area: 156
- Dimensions: 13 x 12
Bedroom
- Area: 143
- Dimensions: 11 x 13
Bedroom
- Area: 225
- Dimensions: 15 x 15
Other
- Area: 289
- Dimensions: 17 x 17
Breakfast
- Area: 130
- Dimensions: 13 x 10
Dining room
- Area: 204
- Dimensions: 17 x 12
Family room
- Description: Two Story
- Area: 315
- Dimensions: 15 x 21
Kitchen
- Area: 238
- Dimensions: 17 x 14
Living room
- Area: 204
- Dimensions: 17 x 12
Other
- Area: 120
- Dimensions: 12 x 10
Study
- Area: 132
- Dimensions: 12 x 11
Heating
- Natural Gas, 2 Zoned Heat
Cooling
- 2 Zoned AC
Features
- Dec Molding
- Basement: Unfinished
- Attic: Pull Down Stairs
- Number of fireplaces: 1
Interior area
- Total structure area: 3,700
- Total interior livable area: 3,700 sqft
Property
Parking
- Total spaces: 3
- Parking features: Driveway
- Attached garage spaces: 3
- Has uncovered spaces: Yes
Features
- Stories: 2
- Exterior features: Other
Lot
- Size: 0.94 Acres
Details
- Parcel number: 999999
- Zoning description: Residential, Single Family
Construction
Type & style
- Home type: SingleFamily
- Property subtype: Single Family Residence
Materials
- Roof: Timberline
Condition
- New construction: Yes
Utilities & green energy
- Sewer: Public Sewer
Community & neighborhood
Security
- Security features: Security System
Location
- Region: Lincroft
- Subdivision: Ests@Bamm Hollow
HOA & financial
HOA
- Has HOA: Yes
- HOA fee: $85 monthly
- Services included: Common Area
Price history
| Date | Event | Price |
|---|---|---|
| 5/13/2023 | Sold | $1,791,377$484/sqft |
Source: | ||
| 10/27/2022 | Sold | $1,791,377+23.2%$484/sqft |
Source: Public Record Report a problem | ||
| 11/22/2021 | Pending sale | $1,453,995$393/sqft |
Source: | ||
| 11/7/2021 | Contingent | $1,453,995$393/sqft |
Source: | ||
| 8/27/2021 | Price change | $1,453,995+0.7%$393/sqft |
Source: | ||
Public tax history
| Year | Property taxes | Tax assessment |
|---|---|---|
| 2025 | $30,456 +7.8% | $1,851,400 +7.8% |
| 2024 | $28,241 +7.9% | $1,716,800 +14% |
| 2023 | $26,178 +432% | $1,506,200 +476.4% |
Find assessor info on the county website
Neighborhood: 07738
Nearby schools
GreatSchools rating
- 8/10Lincroft Elementary SchoolGrades: K-5Distance: 1.5 mi
- 7/10Thompson Middle SchoolGrades: 6-8Distance: 1.6 mi
- 7/10Middletown - South High SchoolGrades: 9-12Distance: 1.3 mi
Schools provided by the listing agent
- Elementary: Lincroft
- Middle: Thompson
- High: Middle South
Source: MoreMLS. This data may not be complete. We recommend contacting the local school district to confirm school assignments for this home.
Get a cash offer in 3 minutes
Find out how much your home could sell for in as little as 3 minutes with a no-obligation cash offer.
Estimated market value$2,004,000
Get a cash offer in 3 minutes
Find out how much your home could sell for in as little as 3 minutes with a no-obligation cash offer.
Estimated market value
$2,004,000


