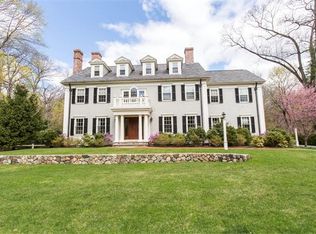Sold for $2,900,000 on 07/24/25
$2,900,000
53 Windsor Rd, Wellesley, MA 02481
4beds
3,272sqft
Single Family Residence
Built in 1926
0.54 Acres Lot
$2,890,900 Zestimate®
$886/sqft
$7,780 Estimated rent
Home value
$2,890,900
$2.69M - $3.12M
$7,780/mo
Zestimate® history
Loading...
Owner options
Explore your selling options
What's special
Settled in the heart of Wellesley’s coveted Country Club neighborhood, 53 Windsor Road is an enchanting, thoughtfully updated Cape-style home that blends classic charm with modern comfort. The open floor plan features spacious sunlit rooms, including a welcoming living room with beamed ceiling and oversized fireplace that flows seamlessly into a formal dining room adorned with large picture windows. The kitchen with quartz counter tops and high end appliances boasts a central island, hardwood floors and a generous eat-in area with access to a deck - perfect for outdoor living. A bright family room with gas fireplace overlooks the beautifully landscaped level grounds. Upstairs find a lovely primary suite and 2 additional bedrooms with 2 baths. A finished lower level adds versatility with a guest suite with full bath and a playroom or exercise room. Ideally located close to town, the train, and shops, this home is a rare opportunity in one of Wellesley’s most desirable locations!
Zillow last checked: 8 hours ago
Listing updated: July 26, 2025 at 08:06am
Listed by:
Debi Benoit 617-962-9292,
William Raveis R.E. & Home Services 781-235-5000
Bought with:
Fleet Homes Group
Keller Williams Realty
Source: MLS PIN,MLS#: 73381532
Facts & features
Interior
Bedrooms & bathrooms
- Bedrooms: 4
- Bathrooms: 5
- Full bathrooms: 4
- 1/2 bathrooms: 1
Primary bedroom
- Features: Bathroom - Full, Closet - Linen, Closet, Flooring - Wall to Wall Carpet
- Level: Second
- Area: 288
- Dimensions: 16 x 18
Bedroom 2
- Features: Bathroom - Full, Walk-In Closet(s), Flooring - Hardwood
- Level: Second
- Area: 168
- Dimensions: 14 x 12
Bedroom 3
- Features: Bathroom - Full, Closet, Flooring - Hardwood
- Level: Second
- Area: 120
- Dimensions: 12 x 10
Primary bathroom
- Features: Yes
Bathroom 1
- Features: Bathroom - Half, Flooring - Stone/Ceramic Tile
- Level: First
Bathroom 2
- Features: Bathroom - Full, Flooring - Stone/Ceramic Tile
- Level: Basement
Dining room
- Features: Coffered Ceiling(s), Flooring - Hardwood, Window(s) - Picture, Open Floorplan
- Level: Main,First
- Area: 176
- Dimensions: 16 x 11
Family room
- Features: Skylight, Flooring - Wall to Wall Carpet, Exterior Access, Open Floorplan, Recessed Lighting
- Level: Main,First
- Area: 225
- Dimensions: 15 x 15
Kitchen
- Features: Flooring - Hardwood, Dining Area, Countertops - Stone/Granite/Solid, Kitchen Island, Deck - Exterior, Open Floorplan, Recessed Lighting
- Level: Main,First
- Area: 156
- Dimensions: 12 x 13
Living room
- Features: Beamed Ceilings, Flooring - Hardwood, Window(s) - Picture, French Doors, Open Floorplan, Recessed Lighting
- Level: Main,First
- Area: 286
- Dimensions: 22 x 13
Office
- Features: Closet, Closet/Cabinets - Custom Built, Flooring - Wall to Wall Carpet, Exterior Access
- Level: First
- Area: 144
- Dimensions: 16 x 9
Heating
- Baseboard, Natural Gas
Cooling
- Central Air, Ductless
Appliances
- Laundry: Closet/Cabinets - Custom Built, First Floor, Washer Hookup
Features
- Closet, Closet/Cabinets - Custom Built, Cable Hookup, Recessed Lighting, Home Office, Exercise Room, Play Room
- Flooring: Tile, Carpet, Hardwood, Flooring - Wall to Wall Carpet
- Doors: French Doors
- Basement: Full,Finished,Bulkhead
- Number of fireplaces: 2
- Fireplace features: Living Room
Interior area
- Total structure area: 3,272
- Total interior livable area: 3,272 sqft
- Finished area above ground: 3,272
Property
Parking
- Total spaces: 6
- Parking features: Detached, Paved Drive, Off Street, Paved
- Garage spaces: 2
- Uncovered spaces: 4
Features
- Patio & porch: Deck
- Exterior features: Deck, Professional Landscaping
Lot
- Size: 0.54 Acres
- Features: Level
Details
- Parcel number: M:047 R:017 S:,258301
- Zoning: SR20
Construction
Type & style
- Home type: SingleFamily
- Architectural style: Cape
- Property subtype: Single Family Residence
Materials
- Frame
- Foundation: Concrete Perimeter
- Roof: Shingle
Condition
- Year built: 1926
Utilities & green energy
- Sewer: Public Sewer
- Water: Public
- Utilities for property: for Gas Range, for Gas Oven, Washer Hookup
Community & neighborhood
Community
- Community features: Public Transportation, Shopping, Walk/Jog Trails, Golf, Bike Path, Conservation Area, T-Station
Location
- Region: Wellesley
- Subdivision: Country Club
Price history
| Date | Event | Price |
|---|---|---|
| 7/24/2025 | Sold | $2,900,000+1.8%$886/sqft |
Source: MLS PIN #73381532 Report a problem | ||
| 6/2/2025 | Pending sale | $2,850,000$871/sqft |
Source: | ||
| 5/28/2025 | Listed for sale | $2,850,000+24.5%$871/sqft |
Source: MLS PIN #73381532 Report a problem | ||
| 4/29/2021 | Sold | $2,290,000+103.6%$700/sqft |
Source: Public Record Report a problem | ||
| 4/4/2018 | Sold | $1,125,000-5.5%$344/sqft |
Source: Public Record Report a problem | ||
Public tax history
| Year | Property taxes | Tax assessment |
|---|---|---|
| 2025 | $25,083 +0.4% | $2,440,000 +1.6% |
| 2024 | $24,994 +1.7% | $2,401,000 +11.8% |
| 2023 | $24,583 +12.3% | $2,147,000 +14.6% |
Find assessor info on the county website
Neighborhood: 02481
Nearby schools
GreatSchools rating
- 9/10Joseph E. Fiske Elementary SchoolGrades: K-5Distance: 1 mi
- 8/10Wellesley Middle SchoolGrades: 6-8Distance: 1.3 mi
- 10/10Wellesley High SchoolGrades: 9-12Distance: 1 mi
Schools provided by the listing agent
- Elementary: Wellesley
- Middle: Wellesley
- High: Wellesley
Source: MLS PIN. This data may not be complete. We recommend contacting the local school district to confirm school assignments for this home.
Get a cash offer in 3 minutes
Find out how much your home could sell for in as little as 3 minutes with a no-obligation cash offer.
Estimated market value
$2,890,900
Get a cash offer in 3 minutes
Find out how much your home could sell for in as little as 3 minutes with a no-obligation cash offer.
Estimated market value
$2,890,900
