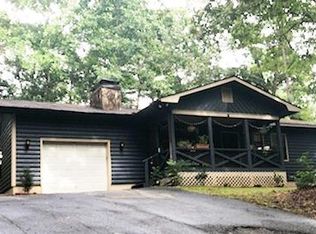A charming 2 bedroom, 2 bath single level LOG sided home nestled in one of Murphy NC s favorite communities-Tarheel! You re moments from downtown yet private. A paved driveway leads to your single carport with storage shed on the side for your gardening tools. A screened porch on the front is perfect to relax or enjoy your open deck in the back. Inside your Great Room, a stone fireplace warms chilly mountain evenings. Your kitchen has white appliances with wooden, country cabinets, solid surface counter top with eat-in kitchen area next to French doors leading to the carport. Down the hall is your laundry area, guest bed, bath and Master Ensuite. This is one sweet home just waiting for YOU!
This property is off market, which means it's not currently listed for sale or rent on Zillow. This may be different from what's available on other websites or public sources.

