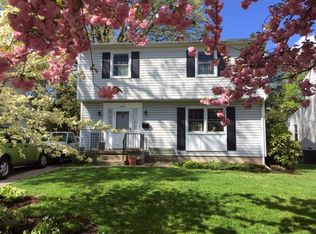Sold for $575,000
$575,000
530 Anneslie Rd, Baltimore, MD 21212
4beds
2,186sqft
Single Family Residence
Built in 1972
6,250 Square Feet Lot
$567,000 Zestimate®
$263/sqft
$3,142 Estimated rent
Home value
$567,000
$522,000 - $618,000
$3,142/mo
Zestimate® history
Loading...
Owner options
Explore your selling options
What's special
****Welcome to 530 Anneslie Road in the highly desirable Historic Anneslie neighborhood. The same family has owned this lovely colonial style home for 50+ years. It blends character with modern amenities for today's lifestyle. Enjoy walking to schools, shops, restaurants, the bowling alley, coffee shops, local ice cream shops, and so much more! This 4-bedroom, 2 full, 2 half bath home has been expertly maintained and updated to the highest standards. Spotless hardwood floors and beautiful moldings evoke the elegance of an earlier time. A gracious foyer is flanked by an sun-filled living room with a gas fireplace and an oversized formal dining room. The gourmet kitchen with high quality appliances, upgraded counters opens to a sunny breakfast room. A convenient half bath completes the main level. The second level includes the primary suite, with its large closet and renovated bath. Three additional bedrooms and a lovely hall bath complete the second level. Full basement with rec room, gas fireplace and laundry; works well for a playroom or game room. There's plenty of storage, too. Lovely back yard with pond for quiet elegant evenings.***Home is being sold AS-IS***
Zillow last checked: 8 hours ago
Listing updated: December 22, 2025 at 11:03am
Listed by:
Lee Moreno 443-340-4804,
Coldwell Banker Realty
Bought with:
Jason Lusby, 597833
Keller Williams Gateway LLC
Source: Bright MLS,MLS#: MDBC2128750
Facts & features
Interior
Bedrooms & bathrooms
- Bedrooms: 4
- Bathrooms: 4
- Full bathrooms: 2
- 1/2 bathrooms: 2
- Main level bathrooms: 1
Basement
- Area: 1070
Heating
- Forced Air, Natural Gas
Cooling
- Ceiling Fan(s), Electric
Appliances
- Included: Gas Water Heater
- Laundry: In Basement
Features
- Built-in Features, Cedar Closet(s), Floor Plan - Traditional, Eat-in Kitchen, Kitchen - Gourmet, Kitchen - Table Space
- Flooring: Hardwood, Wood
- Basement: Connecting Stairway,Partial,Heated,Improved,Interior Entry,Exterior Entry,Sump Pump,Walk-Out Access,Workshop
- Number of fireplaces: 1
Interior area
- Total structure area: 2,920
- Total interior livable area: 2,186 sqft
- Finished area above ground: 1,850
- Finished area below ground: 336
Property
Parking
- Parking features: Driveway, Private
- Has uncovered spaces: Yes
Accessibility
- Accessibility features: None
Features
- Levels: Two
- Stories: 2
- Patio & porch: Deck
- Exterior features: Awning(s), Sidewalks
- Pool features: None
Lot
- Size: 6,250 sqft
- Dimensions: 1.00 x
Details
- Additional structures: Above Grade, Below Grade
- Parcel number: 04091600011857
- Zoning: RES
- Special conditions: Standard
Construction
Type & style
- Home type: SingleFamily
- Architectural style: Colonial
- Property subtype: Single Family Residence
Materials
- Brick, Vinyl Siding
- Foundation: Block
- Roof: Architectural Shingle
Condition
- Very Good
- New construction: No
- Year built: 1972
Utilities & green energy
- Sewer: Public Sewer
- Water: Public
- Utilities for property: Cable Connected, Cable
Community & neighborhood
Location
- Region: Baltimore
- Subdivision: Anneslie
Other
Other facts
- Listing agreement: Exclusive Right To Sell
- Ownership: Fee Simple
Price history
| Date | Event | Price |
|---|---|---|
| 7/1/2025 | Sold | $575,000+4.7%$263/sqft |
Source: | ||
| 6/3/2025 | Contingent | $549,000$251/sqft |
Source: | ||
| 5/28/2025 | Listed for sale | $549,000$251/sqft |
Source: | ||
Public tax history
| Year | Property taxes | Tax assessment |
|---|---|---|
| 2025 | $7,756 +37.9% | $493,100 +6.2% |
| 2024 | $5,626 +6.6% | $464,167 +6.6% |
| 2023 | $5,275 +7.1% | $435,233 +7.1% |
Find assessor info on the county website
Neighborhood: 21212
Nearby schools
GreatSchools rating
- 9/10Stoneleigh Elementary SchoolGrades: K-5Distance: 0.6 mi
- 6/10Dumbarton Middle SchoolGrades: 6-8Distance: 0.4 mi
- 9/10Towson High Law & Public PolicyGrades: 9-12Distance: 1.1 mi
Schools provided by the listing agent
- Elementary: Stoneleigh
- Middle: Dumbarton
- High: Towson High Law & Public Policy
- District: Baltimore County Public Schools
Source: Bright MLS. This data may not be complete. We recommend contacting the local school district to confirm school assignments for this home.

Get pre-qualified for a loan
At Zillow Home Loans, we can pre-qualify you in as little as 5 minutes with no impact to your credit score.An equal housing lender. NMLS #10287.
