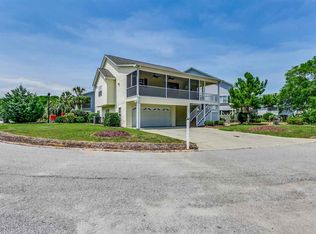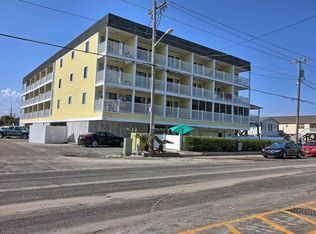OPEN HOUSE: FRIDAY, AUGUST 30TH 2:00 AM-4:00 PM. Welcome Home! 4-bedroom, 3-bathroom raised beach house in the highly sought after Salters' Cove neighborhood. Upstairs, you will find a large screened front porch -- perfect for relaxing in your rocking chairs and enjoying the breeze! There is an expansive great room with a gas fireplace, an eating area, and full kitchen, along with three bedrooms, laundry area, and two full baths. The master suite features a walk-in closet, ceiling fan, whirlpool tub, double vanities, and a shower. Downstairs (ground level) is a large mother-in-law suite, equipped with a kitchenette and full bathroom. Area has a private entrance, plus there is an adjacent room, which can be completed to provide additional functionality and living space. The attached garage will fit 4 cars, tandem style, or can be used for boats, toys, and other treasures. There is even a workshop, off of the garage. Have dogs? -- Kennel/dog run on the back of the home or use as a fenced-in garden. Salters' Cove offers a community pool, lake, tennis courts, playground, and clubhouse. Great location so close to the beach, the Marshwalk, dining, shopping, medical, and all the entertainment Murrells Inlet has to offer. Make this your primary residence, second home, or rental property. Book your showing today!
This property is off market, which means it's not currently listed for sale or rent on Zillow. This may be different from what's available on other websites or public sources.


