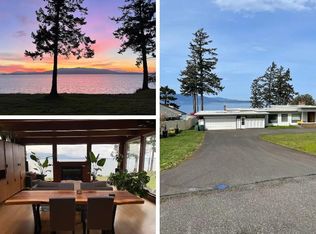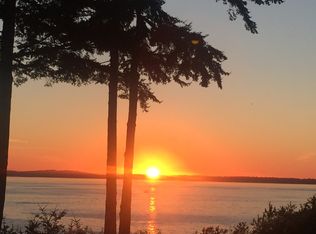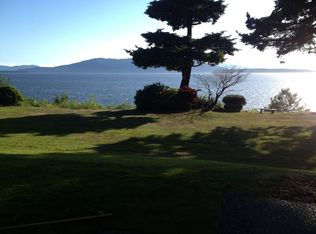How relaxing could your life be, waking each morning to the sounds of the waterfront, and watching the sky change colors on the Olympics as you start your day, or ending each day with beautiful sunsets and ever changing views over the San Juan Islands? This home, constructed in 2009, commands one of the few prime Edgemoor waterfront locations with 113 ft above Bellingham Bay, and is located just a short walk-away to the Chuckanut trails, and the restaurants, entertainment, & shops of Fairhaven.
This property is off market, which means it's not currently listed for sale or rent on Zillow. This may be different from what's available on other websites or public sources.


