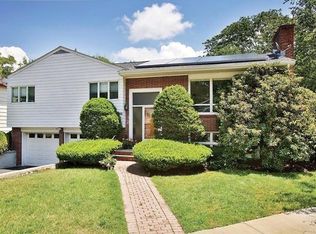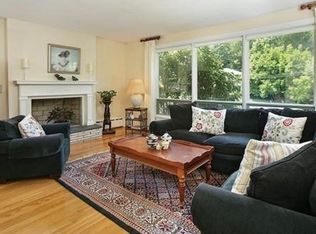Sold for $3,250,000 on 07/15/25
$3,250,000
530 Clinton Rd, Brookline, MA 02467
6beds
4,033sqft
Single Family Residence
Built in 1993
0.29 Acres Lot
$3,220,600 Zestimate®
$806/sqft
$7,663 Estimated rent
Home value
$3,220,600
$3.00M - $3.48M
$7,663/mo
Zestimate® history
Loading...
Owner options
Explore your selling options
What's special
Discover this expansive 5-6-bedroom, 4,033 sq. ft. custom-built home perfectly nestled on a serene cul-de-sac with a beautifully landscaped 12,802 sq. ft. lot. This multi-generational home was built in 1993 by renowned ADA architect. The main level features a welcoming foyer, a living room with a cozy fireplace, and a formal dining room with built-ins. The kitchen seamlessly connects to a family room with built-in bookcases. An eating area opens to sun-filled family room with skylights. The sunporch fills the space with light and offers serene views of the yard. A unique first-floor wing has a private entrance, bedroom, office and a handicapped-accessible bathroom—ideal for an au pair or in-law suite. An elevator, wide doorways, enhances accessibility throughout. Upstairs are 4 spacious bedrooms, including a primary suite. An office with built-in bookcases. The 2,000 sq. ft. unfinished basement offers potential, for expansion. Solar panels and a convenient 2 car attached garage.
Zillow last checked: 8 hours ago
Listing updated: July 19, 2025 at 03:01pm
Listed by:
Eileen Strong O Boy 617-513-4343,
Hammond Residential Real Estate 617-731-4644
Bought with:
The Muncey Group
Compass
Source: MLS PIN,MLS#: 73348640
Facts & features
Interior
Bedrooms & bathrooms
- Bedrooms: 6
- Bathrooms: 4
- Full bathrooms: 3
- 1/2 bathrooms: 1
Primary bedroom
- Features: Bathroom - Full, Walk-In Closet(s), Flooring - Hardwood
- Level: Second
- Area: 176
- Dimensions: 16 x 11
Bedroom 2
- Features: Flooring - Hardwood, Handicap Accessible
- Level: First
- Area: 143
- Dimensions: 11 x 13
Bedroom 3
- Features: Flooring - Hardwood
- Level: Second
- Area: 238
- Dimensions: 14 x 17
Bedroom 4
- Features: Flooring - Hardwood
- Level: Second
- Area: 216
- Dimensions: 18 x 12
Bedroom 5
- Features: Flooring - Hardwood
- Level: Second
- Area: 154
- Dimensions: 14 x 11
Primary bathroom
- Features: Yes
Dining room
- Features: Flooring - Hardwood
- Level: First
- Area: 180
- Dimensions: 18 x 10
Family room
- Features: Flooring - Hardwood
- Level: First
- Area: 374
- Dimensions: 22 x 17
Kitchen
- Features: Flooring - Hardwood
- Level: First
- Area: 143
- Dimensions: 11 x 13
Living room
- Features: Flooring - Hardwood
- Level: First
- Area: 252
- Dimensions: 18 x 14
Office
- Features: Flooring - Hardwood
- Level: First
- Area: 24
- Dimensions: 12 x 2
Heating
- Central, Forced Air
Cooling
- Central Air
Appliances
- Laundry: First Floor
Features
- Office, Home Office, Central Vacuum, Elevator
- Flooring: Wood, Flooring - Hardwood
- Doors: Insulated Doors
- Windows: Insulated Windows, Screens
- Basement: Full
- Number of fireplaces: 1
- Fireplace features: Living Room
Interior area
- Total structure area: 4,033
- Total interior livable area: 4,033 sqft
- Finished area above ground: 4,033
- Finished area below ground: 2,106
Property
Parking
- Total spaces: 3
- Parking features: Attached, Off Street
- Attached garage spaces: 2
- Uncovered spaces: 1
Accessibility
- Accessibility features: Accessible Entrance
Features
- Patio & porch: Screened, Patio
- Exterior features: Porch - Screened, Patio, Rain Gutters, Professional Landscaping, Screens
Lot
- Size: 0.29 Acres
- Features: Level
Details
- Parcel number: 39073
- Zoning: res
Construction
Type & style
- Home type: SingleFamily
- Architectural style: Colonial
- Property subtype: Single Family Residence
Materials
- Frame
- Foundation: Concrete Perimeter
- Roof: Shingle
Condition
- Year built: 1993
Utilities & green energy
- Electric: 200+ Amp Service
- Sewer: Public Sewer
- Water: Public
Community & neighborhood
Community
- Community features: Public Transportation, Shopping, Park, Public School
Location
- Region: Brookline
Price history
| Date | Event | Price |
|---|---|---|
| 7/15/2025 | Sold | $3,250,000+8.5%$806/sqft |
Source: MLS PIN #73348640 Report a problem | ||
| 3/21/2025 | Listed for sale | $2,995,000$743/sqft |
Source: MLS PIN #73348640 Report a problem | ||
Public tax history
| Year | Property taxes | Tax assessment |
|---|---|---|
| 2025 | $30,681 +5.1% | $3,108,500 +4% |
| 2024 | $29,205 +8.6% | $2,989,300 +10.9% |
| 2023 | $26,885 +2.7% | $2,696,600 +5% |
Find assessor info on the county website
Neighborhood: Chestnut Hill
Nearby schools
GreatSchools rating
- 7/10Roland Hayes SchoolGrades: K-8Distance: 0.3 mi
- 9/10Brookline High SchoolGrades: 9-12Distance: 1.3 mi
Schools provided by the listing agent
- Elementary: Roland Hayes
- High: Brookline High
Source: MLS PIN. This data may not be complete. We recommend contacting the local school district to confirm school assignments for this home.
Get a cash offer in 3 minutes
Find out how much your home could sell for in as little as 3 minutes with a no-obligation cash offer.
Estimated market value
$3,220,600
Get a cash offer in 3 minutes
Find out how much your home could sell for in as little as 3 minutes with a no-obligation cash offer.
Estimated market value
$3,220,600

