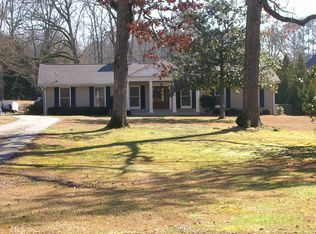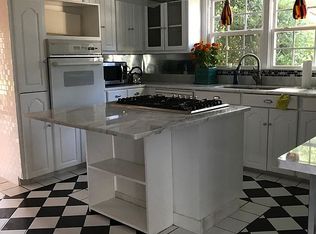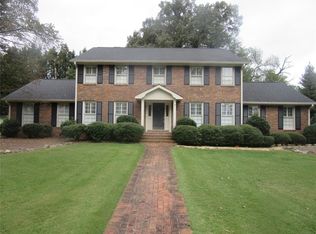Closed
$1,225,000
530 Cooper Dr SE, Rome, GA 30161
7beds
5,348sqft
Single Family Residence
Built in 1917
3 Acres Lot
$1,214,200 Zestimate®
$229/sqft
$4,768 Estimated rent
Home value
$1,214,200
$1.09M - $1.35M
$4,768/mo
Zestimate® history
Loading...
Owner options
Explore your selling options
What's special
ABSOLUTELY BEAUTIFUL, one-of-a-kind 1917 stone home with guest house on an incredible, private 3 acre setting in Old East Rome! This completely custom-renovated one level home has an amazing double island kitchen with cabinet-front refrigerator, dishwasher and Viking Range with walk-in Pantry which opens to a large family room with stone fireplace. A charming living room with unique stone fireplace adjoins a large custom-painted dining room with an impressive cove ceiling. While the main house could have 6 bedrooms, two of these are currently being used as a home office and media room. The 2010 addition added three of these bedrooms, one ensuite full bath, and one ensuite jack and jill bath as well as a large laundry room and gift wrapping closet. The master bedroom has a fireplace and an enormous ensuite master bath with beautiful custom tile overlooking the backyard oasis! With close to 2,000 sf of covered outdoor living space (2014 addition/renovation) including front and rear porches, a well-equipped outdoor kitchen and sparkling inground, this home is perfect for entertaining or family time. A separate guest house (renovated in 2013) provides another 500 sf of living space - located poolside, it is perfect for entertaining!
Zillow last checked: 8 hours ago
Listing updated: October 23, 2023 at 07:55pm
Listed by:
Hardy Realty & Development Company
Bought with:
Sarah McElrath, 354814
Toles, Temple & Wright, Inc.
Source: GAMLS,MLS#: 10172984
Facts & features
Interior
Bedrooms & bathrooms
- Bedrooms: 7
- Bathrooms: 5
- Full bathrooms: 3
- 1/2 bathrooms: 2
- Main level bathrooms: 3
- Main level bedrooms: 6
Dining room
- Features: Seats 12+, Separate Room
Kitchen
- Features: Breakfast Area, Breakfast Bar, Kitchen Island, Pantry, Walk-in Pantry
Heating
- Natural Gas, Central, Heat Pump, Zoned
Cooling
- Electric, Ceiling Fan(s), Central Air, Heat Pump, Zoned
Appliances
- Included: Dishwasher, Disposal, Microwave, Refrigerator
- Laundry: Other
Features
- Tray Ceiling(s), High Ceilings, Double Vanity, Separate Shower, Tile Bath, Walk-In Closet(s), Master On Main Level
- Flooring: Hardwood
- Windows: Window Treatments
- Basement: None
- Number of fireplaces: 4
- Fireplace features: Family Room, Living Room, Master Bedroom, Outside, Gas Starter, Masonry, Gas Log
Interior area
- Total structure area: 5,348
- Total interior livable area: 5,348 sqft
- Finished area above ground: 5,348
- Finished area below ground: 0
Property
Parking
- Parking features: Kitchen Level, Parking Pad, Side/Rear Entrance, Guest, Off Street
- Has uncovered spaces: Yes
Features
- Levels: One
- Stories: 1
- Patio & porch: Patio, Porch
- Exterior features: Garden, Gas Grill
- Has private pool: Yes
- Pool features: In Ground
- Fencing: Back Yard,Privacy
Lot
- Size: 3 Acres
- Features: Private
Details
- Additional structures: Outdoor Kitchen, Guest House, Shed(s)
- Parcel number: J14A 025
Construction
Type & style
- Home type: SingleFamily
- Architectural style: Traditional
- Property subtype: Single Family Residence
Materials
- Stone, Wood Siding
- Foundation: Pillar/Post/Pier
- Roof: Composition
Condition
- Resale
- New construction: No
- Year built: 1917
Utilities & green energy
- Electric: 220 Volts
- Sewer: Public Sewer
- Water: Public
- Utilities for property: Cable Available, Sewer Connected, Electricity Available, High Speed Internet, Natural Gas Available, Phone Available, Sewer Available, Water Available
Community & neighborhood
Security
- Security features: Security System, Smoke Detector(s)
Community
- Community features: None
Location
- Region: Rome
- Subdivision: Old East Rome
Other
Other facts
- Listing agreement: Exclusive Right To Sell
- Listing terms: Cash,Conventional
Price history
| Date | Event | Price |
|---|---|---|
| 10/5/2023 | Sold | $1,225,000-5.8%$229/sqft |
Source: | ||
| 9/8/2023 | Pending sale | $1,300,000$243/sqft |
Source: | ||
| 6/21/2023 | Listed for sale | $1,300,000+145.3%$243/sqft |
Source: | ||
| 6/29/2007 | Sold | $529,900$99/sqft |
Source: Public Record Report a problem | ||
Public tax history
| Year | Property taxes | Tax assessment |
|---|---|---|
| 2025 | $17,554 +23.6% | $494,469 +23.3% |
| 2024 | $14,206 +48.9% | $401,135 +26.3% |
| 2023 | $9,539 +0% | $317,480 +14.8% |
Find assessor info on the county website
Neighborhood: 30161
Nearby schools
GreatSchools rating
- 6/10East Central Elementary SchoolGrades: PK-6Distance: 1.3 mi
- 5/10Rome Middle SchoolGrades: 7-8Distance: 2.6 mi
- 6/10Rome High SchoolGrades: 9-12Distance: 2.5 mi
Schools provided by the listing agent
- Elementary: East Central
- Middle: Rome
- High: Rome
Source: GAMLS. This data may not be complete. We recommend contacting the local school district to confirm school assignments for this home.
Get pre-qualified for a loan
At Zillow Home Loans, we can pre-qualify you in as little as 5 minutes with no impact to your credit score.An equal housing lender. NMLS #10287.


