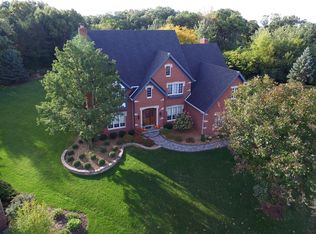Closed
$705,000
530 Devon Dr, Burr Ridge, IL 60527
5beds
5,706sqft
Single Family Residence
Built in 1985
-- sqft lot
$712,300 Zestimate®
$124/sqft
$5,719 Estimated rent
Home value
$712,300
$677,000 - $748,000
$5,719/mo
Zestimate® history
Loading...
Owner options
Explore your selling options
What's special
FABULOUS YARD & OVERSIZED HOME! Pristine Condition! English Tudor on a 108 x 198 lot in the heart of Burr Ridge offers charm featuring 5 full beds/3 full baths and 1/2 bath in basement; 2 story foyer with crystal chandelier, neutral palette, wide and open floor plan, generous windows overlooking freshly stained deck. Quiet views over an expansive yard and wooded rear boundary line. Palatial primary suite on 2nd level with fireplace; a perfect adult retreat to rest, retreat and relax. Special Features: roomy closets, skylights, egress door of breakfast room, family room onto deck area and tons of serenity with generous windows and ample daylight throughout! Partially finished basement with large storage/mechanical room. Finished basement with built in dry-bar area, walls of closets, 1/2 bath and 2nd storage room for off season items. 2 Car Attached Garage. Generously sized driveway for easy turn arounds/guest parking and recreation! HINSDALE SOUTH HIGH SCHOOL and a Quick drive to Burr Ridge Center, an easy walk to nearby playground and park, easy access to I55 and area shopping. Freshly painted exterior and deck! Visit Us and See!
Zillow last checked: 8 hours ago
Listing updated: November 01, 2025 at 01:32am
Listing courtesy of:
Courtney Stach 630-209-1115,
Compass
Bought with:
Courtney Stach
Compass
Source: MRED as distributed by MLS GRID,MLS#: 12450180
Facts & features
Interior
Bedrooms & bathrooms
- Bedrooms: 5
- Bathrooms: 4
- Full bathrooms: 3
- 1/2 bathrooms: 1
Primary bedroom
- Features: Flooring (Carpet), Bathroom (Full)
- Level: Second
- Area: 783 Square Feet
- Dimensions: 27X29
Bedroom 2
- Features: Flooring (Carpet)
- Level: Second
- Area: 143 Square Feet
- Dimensions: 13X11
Bedroom 3
- Features: Flooring (Carpet)
- Level: Second
- Area: 224 Square Feet
- Dimensions: 14X16
Bedroom 4
- Features: Flooring (Carpet)
- Level: Second
- Area: 168 Square Feet
- Dimensions: 12X14
Bedroom 5
- Features: Flooring (Carpet)
- Level: Main
- Area: 144 Square Feet
- Dimensions: 12X12
Breakfast room
- Features: Flooring (Ceramic Tile)
- Level: Main
- Area: 198 Square Feet
- Dimensions: 18X11
Dining room
- Features: Flooring (Hardwood)
- Level: Main
- Area: 169 Square Feet
- Dimensions: 13X13
Family room
- Features: Flooring (Carpet)
- Level: Main
- Area: 308 Square Feet
- Dimensions: 22X14
Kitchen
- Features: Kitchen (Eating Area-Table Space, Pantry-Closet), Flooring (Ceramic Tile)
- Level: Main
- Area: 140 Square Feet
- Dimensions: 14X10
Laundry
- Features: Flooring (Other)
- Level: Basement
- Area: 462 Square Feet
- Dimensions: 14X33
Living room
- Features: Flooring (Carpet)
- Level: Main
- Area: 252 Square Feet
- Dimensions: 18X14
Heating
- Natural Gas, Forced Air, Zoned
Cooling
- Central Air, Zoned
Appliances
- Included: Range, Microwave, Dishwasher, Refrigerator, Disposal, Humidifier
Features
- Cathedral Ceiling(s), Wet Bar
- Windows: Skylight(s)
- Basement: Partially Finished,Full
- Attic: Unfinished
- Number of fireplaces: 2
- Fireplace features: Gas Starter, Family Room, Master Bedroom
Interior area
- Total structure area: 0
- Total interior livable area: 5,706 sqft
Property
Parking
- Total spaces: 2
- Parking features: Asphalt, Garage Door Opener, On Site, Garage Owned, Attached, Garage
- Attached garage spaces: 2
- Has uncovered spaces: Yes
Accessibility
- Accessibility features: No Disability Access
Features
- Stories: 2
- Patio & porch: Patio
Lot
- Dimensions: 108X198X108X176
- Features: Landscaped
Details
- Parcel number: 1001107006
- Special conditions: Home Warranty
- Other equipment: Central Vacuum, Intercom, Ceiling Fan(s), Sump Pump, Sprinkler-Lawn, Air Purifier
Construction
Type & style
- Home type: SingleFamily
- Architectural style: English
- Property subtype: Single Family Residence
Materials
- Brick, Cedar
- Roof: Shake
Condition
- New construction: No
- Year built: 1985
Details
- Warranty included: Yes
Utilities & green energy
- Electric: Circuit Breakers
- Sewer: Public Sewer
- Water: Lake Michigan
Community & neighborhood
Security
- Security features: Security System
Community
- Community features: Park, Curbs, Street Lights, Street Paved
Location
- Region: Burr Ridge
- Subdivision: Devon
HOA & financial
HOA
- Services included: None
Other
Other facts
- Listing terms: Cash
- Ownership: Fee Simple
Price history
| Date | Event | Price |
|---|---|---|
| 9/30/2025 | Sold | $705,000+0.9%$124/sqft |
Source: | ||
| 8/29/2025 | Pending sale | $699,000$123/sqft |
Source: | ||
| 8/26/2025 | Contingent | $699,000$123/sqft |
Source: | ||
| 8/21/2025 | Listed for sale | $699,000-5.4%$123/sqft |
Source: | ||
| 10/17/2024 | Listing removed | $739,000$130/sqft |
Source: | ||
Public tax history
| Year | Property taxes | Tax assessment |
|---|---|---|
| 2024 | $13,838 +4.2% | $253,729 +8.8% |
| 2023 | $13,279 -3% | $233,250 -2.9% |
| 2022 | $13,687 +4.2% | $240,210 +1.1% |
Find assessor info on the county website
Neighborhood: 60527
Nearby schools
GreatSchools rating
- 7/10Burr Ridge Middle SchoolGrades: 5-8Distance: 0.4 mi
- 8/10Hinsdale South High SchoolGrades: 9-12Distance: 2.1 mi
- 3/10Anne M Jeans Elementary SchoolGrades: PK-4Distance: 1.2 mi
Schools provided by the listing agent
- Elementary: Anne M Jeans Elementary School
- Middle: Burr Ridge Middle School
- High: Hinsdale South High School
- District: 180
Source: MRED as distributed by MLS GRID. This data may not be complete. We recommend contacting the local school district to confirm school assignments for this home.

Get pre-qualified for a loan
At Zillow Home Loans, we can pre-qualify you in as little as 5 minutes with no impact to your credit score.An equal housing lender. NMLS #10287.
