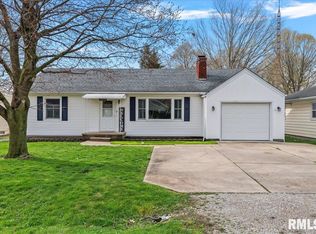Sold for $207,900 on 08/04/25
$207,900
530 E Mill St, Rochester, IL 62563
3beds
1,700sqft
Single Family Residence, Residential
Built in ----
8,250 Square Feet Lot
$211,400 Zestimate®
$122/sqft
$1,976 Estimated rent
Home value
$211,400
$194,000 - $228,000
$1,976/mo
Zestimate® history
Loading...
Owner options
Explore your selling options
What's special
Completely updated 3 bedroom home in the heart of Rochester! The entire house has been renovated leaving you with an open floor plan, beautiful floors, solid surface counters, and so much more. Plenty of room upstairs, too! Three generously sized bedrooms and a full bathroom bring plenty of space for everyone. Don’t forget about the 2 1/2 car garage for all of your storage and hobby needs. Solar panels have been installed and are ready to provide years of additional support for your utility budget. Don’t wait on this one!
Zillow last checked: 8 hours ago
Listing updated: August 04, 2025 at 01:14pm
Listed by:
Andrew Kinney Pref:217-891-2490,
The Real Estate Group, Inc.
Bought with:
Andrew Kinney, 475176529
The Real Estate Group, Inc.
Source: RMLS Alliance,MLS#: CA1036684 Originating MLS: Capital Area Association of Realtors
Originating MLS: Capital Area Association of Realtors

Facts & features
Interior
Bedrooms & bathrooms
- Bedrooms: 3
- Bathrooms: 2
- Full bathrooms: 2
Bedroom 1
- Level: Upper
- Dimensions: 22ft 4in x 10ft 11in
Bedroom 2
- Level: Upper
- Dimensions: 14ft 1in x 10ft 4in
Bedroom 3
- Level: Main
- Dimensions: 11ft 9in x 18ft 4in
Other
- Level: Main
- Dimensions: 21ft 7in x 9ft 4in
Kitchen
- Level: Main
- Dimensions: 17ft 4in x 9ft 8in
Laundry
- Level: Main
- Dimensions: 11ft 9in x 9ft 4in
Living room
- Level: Main
- Dimensions: 22ft 4in x 12ft 4in
Main level
- Area: 1113
Upper level
- Area: 587
Heating
- Forced Air
Cooling
- Central Air
Features
- Basement: Crawl Space
- Number of fireplaces: 1
Interior area
- Total structure area: 1,700
- Total interior livable area: 1,700 sqft
Property
Parking
- Total spaces: 2
- Parking features: Detached
- Garage spaces: 2
Features
- Levels: Two
Lot
- Size: 8,250 sqft
- Dimensions: 50 x 165
- Features: Level
Details
- Parcel number: 2315.0182008
Construction
Type & style
- Home type: SingleFamily
- Property subtype: Single Family Residence, Residential
Materials
- Vinyl Siding
- Roof: Shingle
Condition
- New construction: No
Utilities & green energy
- Sewer: Public Sewer
- Water: Public
Community & neighborhood
Location
- Region: Rochester
- Subdivision: None
Price history
| Date | Event | Price |
|---|---|---|
| 8/4/2025 | Sold | $207,900$122/sqft |
Source: | ||
| 6/6/2025 | Pending sale | $207,900$122/sqft |
Source: | ||
| 6/3/2025 | Price change | $207,900-4.6%$122/sqft |
Source: | ||
| 5/27/2025 | Listed for sale | $217,900+77.3%$128/sqft |
Source: | ||
| 3/23/2017 | Sold | $122,900+30.1%$72/sqft |
Source: | ||
Public tax history
| Year | Property taxes | Tax assessment |
|---|---|---|
| 2024 | $1,679 +3.1% | $29,705 +5.3% |
| 2023 | $1,628 -44.8% | $28,215 -38% |
| 2022 | $2,952 +8.6% | $45,537 +7.5% |
Find assessor info on the county website
Neighborhood: 62563
Nearby schools
GreatSchools rating
- 6/10Rochester Intermediate SchoolGrades: 4-6Distance: 0.5 mi
- 6/10Rochester Jr High SchoolGrades: 7-8Distance: 0.5 mi
- 8/10Rochester High SchoolGrades: 9-12Distance: 0.7 mi

Get pre-qualified for a loan
At Zillow Home Loans, we can pre-qualify you in as little as 5 minutes with no impact to your credit score.An equal housing lender. NMLS #10287.
