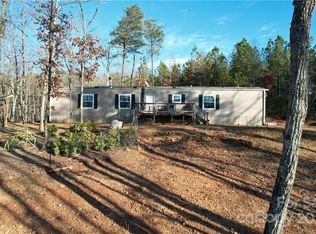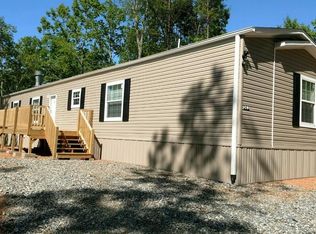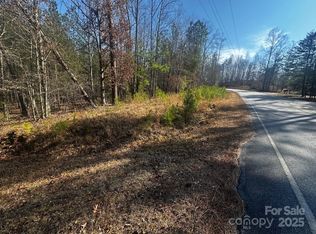Closed
$235,000
530 Grassy Knob Rd, Rutherfordton, NC 28139
3beds
1,120sqft
Manufactured Home
Built in 1992
2.66 Acres Lot
$247,500 Zestimate®
$210/sqft
$1,154 Estimated rent
Home value
$247,500
$198,000 - $309,000
$1,154/mo
Zestimate® history
Loading...
Owner options
Explore your selling options
What's special
This 3 bedroom, 2 bath home has been meticulously maintained. It boasts an updated kitchen with solid wood cabinets and nearly 3 acres of mixed open and wooded land. Home has a low maintenance metal roof, a new heat pump, and so many updates throughout. Spectacular mountain views to the North - all of the way to Chimney Rock! Two fantastic outbuildings to house all of your outdoor toys or tools. The larger of the two could be a great space for your hobbies or workshop space as it is wired for 110/220. A large pole barn at the bottom of the property to store your firewood. Several perennial flowerbeds adorn the landscape and draw plenty of hummingbirds and other visitors throughout the spring and summer. Just 20 minutes to Rutherfordton, 15 mins to Lake Lure and 30 mins to Tryon.
Zillow last checked: 8 hours ago
Listing updated: April 23, 2025 at 05:34am
Listing Provided by:
Kevin Campton brokerkevinc@gmail.com,
Carolina Mountain Sales
Bought with:
Ann Ferguson
Ferguson Real Estate & Associates
Source: Canopy MLS as distributed by MLS GRID,MLS#: 4233706
Facts & features
Interior
Bedrooms & bathrooms
- Bedrooms: 3
- Bathrooms: 2
- Full bathrooms: 2
- Main level bedrooms: 3
Primary bedroom
- Features: En Suite Bathroom
- Level: Main
Bedroom s
- Level: Main
Bedroom s
- Level: Main
Bathroom full
- Level: Main
Kitchen
- Level: Main
Laundry
- Level: Main
Living room
- Level: Main
Heating
- Heat Pump
Cooling
- Heat Pump
Appliances
- Included: Electric Range, Electric Water Heater, Refrigerator
- Laundry: In Hall
Features
- Flooring: Carpet, Vinyl
- Has basement: No
- Fireplace features: Living Room
Interior area
- Total structure area: 1,120
- Total interior livable area: 1,120 sqft
- Finished area above ground: 1,120
- Finished area below ground: 0
Property
Parking
- Total spaces: 2
- Parking features: Detached Carport
- Carport spaces: 2
Features
- Levels: One
- Stories: 1
- Patio & porch: Covered, Front Porch
- Exterior features: Rainwater Catchment
- Has view: Yes
- View description: Long Range, Mountain(s)
Lot
- Size: 2.66 Acres
- Features: Sloped, Wooded, Views
Details
- Additional structures: Shed(s), Workshop
- Parcel number: 0661358583
- Zoning: R-1
- Special conditions: Standard
Construction
Type & style
- Home type: MobileManufactured
- Property subtype: Manufactured Home
Materials
- Vinyl
- Foundation: Permanent
- Roof: Metal
Condition
- New construction: No
- Year built: 1992
Utilities & green energy
- Sewer: Septic Installed
- Water: Well
Community & neighborhood
Location
- Region: Rutherfordton
- Subdivision: NONE
Other
Other facts
- Listing terms: Cash,Conventional
- Road surface type: Asphalt, Paved
Price history
| Date | Event | Price |
|---|---|---|
| 4/22/2025 | Sold | $235,000+2.2%$210/sqft |
Source: | ||
| 3/13/2025 | Listed for sale | $229,900+167.6%$205/sqft |
Source: | ||
| 8/8/2014 | Sold | $85,900-4.4%$77/sqft |
Source: | ||
| 8/6/2014 | Pending sale | $89,900$80/sqft |
Source: Mountain Partners LLC dba Keller Williams Realty Mountain Partners #561484 Report a problem | ||
| 5/9/2014 | Listed for sale | $89,900$80/sqft |
Source: Mountain Partners LLC dba Keller Williams Realty Mountain Partners #561484 Report a problem | ||
Public tax history
| Year | Property taxes | Tax assessment |
|---|---|---|
| 2024 | $891 +1.4% | $135,700 |
| 2023 | $879 +106.1% | $135,700 +235.9% |
| 2022 | $426 +1.7% | $40,400 |
Find assessor info on the county website
Neighborhood: 28139
Nearby schools
GreatSchools rating
- 4/10Pinnacle Elementary SchoolGrades: PK-5Distance: 8.8 mi
- 4/10R-S Middle SchoolGrades: 6-8Distance: 9.6 mi
- 4/10R-S Central High SchoolGrades: 9-12Distance: 9.9 mi


