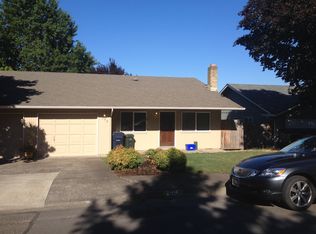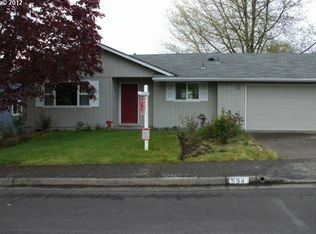Great single level home with huge backyard near park, trails & river! Come check out this home that offers a nice flowing floorplan with good separation of space. Laminate & tile flooring throughout the home. All appliances included. Extra large garage with ample storage. Lots of backyard to put to use your green thumb, entertain or relax in. Includes garden, chicken coop, and shed. Potential RV parking. Enjoy the proximity close to: Heron playground, Pre's trail,and West D Boat ramp.
This property is off market, which means it's not currently listed for sale or rent on Zillow. This may be different from what's available on other websites or public sources.

