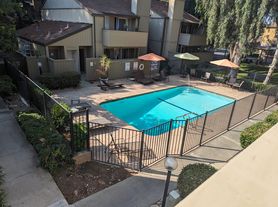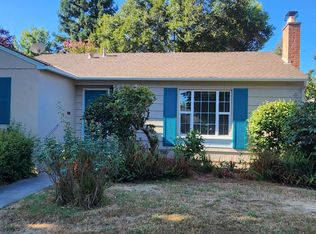Discover timeless elegance in this remarkable 5,000+ sq. ft. iconic Sacramento estate.originally designed in 1935 by renowned architect Squeaky Williams. Perfectly preserved and thoughtfully restored, this gated residence sits on a full acre of beautifully landscaped grounds in the coveted Sierra Oaks Vista neighborhood.Inside, a grand chef's kitchen boasts dual granite islands, premium appliances, custom cabinetry, gas cooking and is stocked with state-of-the-art culinary tools: seamlessly opening to an expansive family room with walls of glass overlooking the lush gardens complete with 70' tall, towering Redwoods. Two wine refrigerators are included, ensuring your beverage collection is perfectly stored and always within reach. The outdoor living spaces are an entertainer's dream, featuring a sparkling remotely controlled pool and spa, a barbecue area with a blaze grill, prep tables, seating for 8 and a wisteria covered trellis, a just completed pergola over the spa providing shaded seating and vast lawns framed by mature landscaping. Two fountains (pool side and in kitchen garden among the roses) operate on a timer contributing to a refined and tranquil ambiance. An integrated Sonos sound system creates a soundtrack for unforgettable moments in this amazing outdoor oasis. A next-generation Wi-Fi system with networked HP printer ensures a strong, reliable connection for all your work and entertainment needs-Stream, game, and connect. Upstairs, the private primary suite offers a serene retreat with a spa-inspired bath complete with soaking tub, dual vanities, two walk in closets and an extra storage room as well. Every detail of this estate has been meticulously restored over the past three years, honoring its architectural integrity while incorporating luxurious modern comforts. There are three additional bedrooms, three baths, and the two upstairs family bedrooms include dorm style decor and mini fridges. You can unwind in the brand-new climate controlled game room, where the fun never ends with new full size pool table, TV with sound bar, and full size gladiator fridge and freezer. Two car garage and plenty of guest parking Ideally situated near the American River Parkway, top public and private schools, and just minutes from acclaimed dining destinations such as Piatti, Mikuni, and Ruth's Chris. Only 10 miles from downtown Sacramento, the State Capitol, and Golden 1 Center. Offered fully furnished including linens and dishes. Weekly housekeeping service, gardening, pool service, indoor plants service, and most utilities included- call for details.
Copyright The MLS. All rights reserved. Information is deemed reliable but not guaranteed.
House for rent
$15,000/mo
530 Hawthorn Rd, Sacramento, CA 95864
4beds
5,000sqft
Price may not include required fees and charges.
Singlefamily
Available now
Air conditioner, central air, ceiling fan
In unit laundry
5 Attached garage spaces parking
Central, fireplace
What's special
Mature landscapingTowering redwoodsPergola over the spaPrivate primary suiteTv with sound barLush gardensWalls of glass
- 129 days |
- -- |
- -- |
Zillow last checked: 9 hours ago
Listing updated: 14 hours ago
Travel times
Facts & features
Interior
Bedrooms & bathrooms
- Bedrooms: 4
- Bathrooms: 4
- Full bathrooms: 2
- 3/4 bathrooms: 2
Rooms
- Room types: Family Room, Walk In Closet
Heating
- Central, Fireplace
Cooling
- Air Conditioner, Central Air, Ceiling Fan
Appliances
- Included: Dishwasher, Disposal, Dryer, Freezer, Microwave, Range Oven, Refrigerator, Washer
- Laundry: In Unit, Inside, Laundry Room
Features
- Built-Ins, Ceiling Fan(s), Walk-In Closet(s)
- Flooring: Hardwood
- Attic: Yes
- Has fireplace: Yes
- Furnished: Yes
Interior area
- Total interior livable area: 5,000 sqft
Property
Parking
- Total spaces: 5
- Parking features: Attached, Driveway, Covered
- Has attached garage: Yes
- Details: Contact manager
Features
- Stories: 2
- Patio & porch: Patio
- Exterior features: Contact manager
- Has private pool: Yes
Details
- Parcel number: 29400970100000
Construction
Type & style
- Home type: SingleFamily
- Architectural style: Tudor
- Property subtype: SingleFamily
Condition
- Year built: 1935
Community & HOA
HOA
- Amenities included: Pool
Location
- Region: Sacramento
Financial & listing details
- Lease term: Contact For Details
Price history
| Date | Event | Price |
|---|---|---|
| 9/10/2025 | Listed for rent | $15,000$3/sqft |
Source: | ||
| 4/28/2022 | Sold | $3,450,000+81.6%$690/sqft |
Source: Public Record Report a problem | ||
| 2/25/2014 | Sold | $1,900,000$380/sqft |
Source: MetroList Services of CA #14008999 Report a problem | ||
Neighborhood: Arden-Arcade
Nearby schools
GreatSchools rating
- 3/10Sierra Oaks K-8Grades: K-8Distance: 0.4 mi
- 2/10Encina Preparatory High SchoolGrades: 9-12Distance: 1.5 mi

