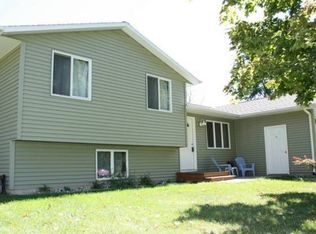Sold
$260,000
530 Manitou Rd, Saint Joseph, MI 49085
4beds
1,988sqft
Single Family Residence
Built in 1964
0.27 Acres Lot
$-- Zestimate®
$131/sqft
$2,613 Estimated rent
Home value
Not available
Estimated sales range
Not available
$2,613/mo
Zestimate® history
Loading...
Owner options
Explore your selling options
What's special
Back on the market! Easy access to I-94 for a smooth commute. Opportunity for a one owner home just minutes to all that St Joseph and southwest Michigan has to offer. Mostly hardwood floors on the upper level. The living room and dining area are open to the kitchen. Then there are three bedrooms, the hall bath, master bedroom with the second bath. The lower level offers a large family room, a fourth bedroom with potential for a fifth, plus a large, finished laundry room with plenty of room to also use it for a playroom or crafts. Kitchen appliances included plus a second refrigerator in the lower level. Generac generator included. Electric updates just completed. Schools, Sq. Ft. and measurements not warranted.
Zillow last checked: 8 hours ago
Listing updated: February 12, 2026 at 07:49am
Listed by:
Helen Quick 574-220-7450,
RE/MAX Modern Realty, Inc.
Bought with:
Kevin Trafton, 6501444381
Century 21 Affiliated
Source: MichRIC,MLS#: 25024727
Facts & features
Interior
Bedrooms & bathrooms
- Bedrooms: 4
- Bathrooms: 2
- Full bathrooms: 2
Primary bedroom
- Level: Upper
- Area: 120
- Dimensions: 10.00 x 12.00
Bedroom 2
- Level: Upper
- Area: 110
- Dimensions: 10.00 x 11.00
Bedroom 3
- Level: Upper
- Area: 81
- Dimensions: 9.00 x 9.00
Bedroom 4
- Level: Lower
- Area: 132
- Dimensions: 11.00 x 12.00
Bathroom 1
- Level: Upper
Bathroom 2
- Level: Upper
Bonus room
- Level: Lower
- Area: 120
- Dimensions: 10.00 x 12.00
Dining area
- Level: Upper
- Area: 81
- Dimensions: 9.00 x 9.00
Family room
- Level: Lower
- Area: 252
- Dimensions: 21.00 x 12.00
Kitchen
- Level: Upper
- Area: 60
- Dimensions: 6.00 x 10.00
Laundry
- Level: Lower
- Area: 180
- Dimensions: 12.00 x 15.00
Living room
- Level: Upper
- Area: 154
- Dimensions: 11.00 x 14.00
Heating
- Forced Air
Cooling
- Central Air
Appliances
- Included: Microwave, Range, Refrigerator
- Laundry: Electric Dryer Hookup, Lower Level, Washer Hookup
Features
- Ceiling Fan(s), Eat-in Kitchen
- Flooring: Carpet, Ceramic Tile, Laminate, Wood
- Windows: Storms, Window Treatments
- Basement: Full
- Has fireplace: No
Interior area
- Total structure area: 1,066
- Total interior livable area: 1,988 sqft
Property
Parking
- Total spaces: 2
- Parking features: Garage Faces Front, Garage Door Opener, Attached
- Garage spaces: 2
Features
- Stories: 2
Lot
- Size: 0.27 Acres
- Dimensions: 89 x 130
- Features: Cul-De-Sac
Details
- Parcel number: 111845700019003
Construction
Type & style
- Home type: SingleFamily
- Property subtype: Single Family Residence
Materials
- Vinyl Siding
- Roof: Asphalt
Condition
- New construction: No
- Year built: 1964
Utilities & green energy
- Sewer: Public Sewer
- Water: Public
- Utilities for property: Natural Gas Connected
Community & neighborhood
Security
- Security features: Smoke Detector(s)
Location
- Region: Saint Joseph
- Subdivision: Lincoln Park
Other
Other facts
- Listing terms: Cash,FHA,VA Loan,Conventional
Price history
| Date | Event | Price |
|---|---|---|
| 2/11/2026 | Sold | $260,000-1.5%$131/sqft |
Source: | ||
| 11/25/2025 | Contingent | $263,900$133/sqft |
Source: | ||
| 10/22/2025 | Listed for sale | $263,900$133/sqft |
Source: | ||
| 7/30/2025 | Contingent | $263,900$133/sqft |
Source: | ||
| 7/6/2025 | Price change | $263,900-2.2%$133/sqft |
Source: | ||
Public tax history
| Year | Property taxes | Tax assessment |
|---|---|---|
| 2025 | $1,945 +2.1% | $84,000 +2.4% |
| 2024 | $1,906 | $82,000 +23.1% |
| 2023 | -- | $66,600 +5% |
Find assessor info on the county website
Neighborhood: 49085
Nearby schools
GreatSchools rating
- 7/10Clarke SchoolGrades: K-5Distance: 1.4 mi
- 8/10Upton Middle SchoolGrades: 6-8Distance: 0.6 mi
- 10/10St. Joseph High SchoolGrades: 9-12Distance: 2.5 mi
Get pre-qualified for a loan
At Zillow Home Loans, we can pre-qualify you in as little as 5 minutes with no impact to your credit score.An equal housing lender. NMLS #10287.
