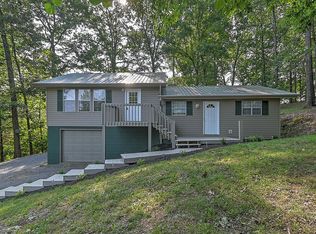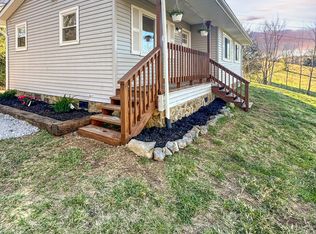Unique cedar siding & post beam home ready for its new owner to come and out the finishing touches on. Floor plan is unique, very similar to a tri level floor plan and offers a kitchen, dining room and living room on the main level. Upstairs offers the master bedroom and bath and another half bath as well as the sitting area and family room. The basement offers the other 2 bedrooms as well as a full bath and 2 car drive under garage. Home sits on a private wooded lot. Lots of possibilities here. Come take a look. ****SQ footage and other measurements provided as a courtesy and not guaranteed to be correct. Some information taken from court house system. Buyer to confirm all information that would be important to him or her. â Information herein deemed reliable but not guaranteed â********Heating & cooling type, sewer/water type, be it public or private should be determined by the buyer. Listing company/agent or seller will not be responsible for making this determination. ****
This property is off market, which means it's not currently listed for sale or rent on Zillow. This may be different from what's available on other websites or public sources.

