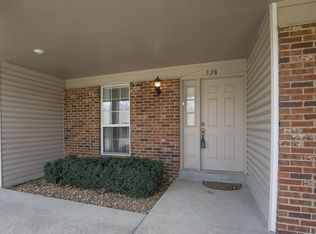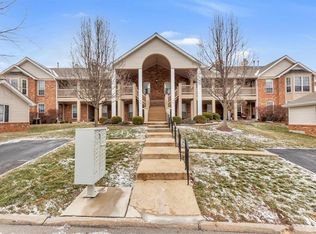Closed
Listing Provided by:
Sarah S Bernard 314-753-3552,
RedKey Realty Leaders,
Karen Kelly 314-435-2483,
RedKey Realty Leaders
Bought with: Byrne & Associates Real Estate LLC
Price Unknown
530 Oak Ridge Trails Ct, Ballwin, MO 63021
2beds
1,248sqft
Condominium, Apartment
Built in 1987
-- sqft lot
$240,900 Zestimate®
$--/sqft
$1,862 Estimated rent
Home value
$240,900
$229,000 - $253,000
$1,862/mo
Zestimate® history
Loading...
Owner options
Explore your selling options
What's special
Welcome home! This two-bedroom second-floor condo is just waiting for you. The open and bright layout seamlessly integrates the living, dining, and kitchen areas, creating a welcoming space for relaxation and entertainment. The kitchen opens onto your deck with a private wooded view. The master suite features a walk-in closet, laundry, and bath. The second bedroom provides versatility for guests, a home office, and more. The location is located near all amenities including shopping, dining, and entertainment, and the highly sought-after Rockwood School District. Residents can enjoy the convenience of a 2 car detached garage located in the front of the unit and access to community amenities including a pool, tennis courts, clubhouse, and more! Refrigerator, washer & dryer included. Please join us this Sunday from 12 noon to 2 pm at our Open House. Location: Upper Level
Zillow last checked: 8 hours ago
Listing updated: April 28, 2025 at 06:20pm
Listing Provided by:
Sarah S Bernard 314-753-3552,
RedKey Realty Leaders,
Karen Kelly 314-435-2483,
RedKey Realty Leaders
Bought with:
Alexander M King, 2018010880
Byrne & Associates Real Estate LLC
Source: MARIS,MLS#: 24001705 Originating MLS: St. Louis Association of REALTORS
Originating MLS: St. Louis Association of REALTORS
Facts & features
Interior
Bedrooms & bathrooms
- Bedrooms: 2
- Bathrooms: 2
- Full bathrooms: 2
- Main level bathrooms: 2
- Main level bedrooms: 2
Primary bedroom
- Level: Main
Bedroom
- Level: Main
Primary bathroom
- Level: Main
Bathroom
- Level: Main
Family room
- Features: Floor Covering: Wood, Wall Covering: Some
- Level: Main
Kitchen
- Level: Main
Heating
- Forced Air, Natural Gas
Cooling
- Central Air, Electric
Appliances
- Included: Gas Water Heater, Dishwasher, Disposal, Electric Range, Electric Oven
- Laundry: Main Level
Features
- Kitchen/Dining Room Combo, Double Vanity, Shower, Breakfast Bar, Open Floorplan, Vaulted Ceiling(s)
- Doors: Sliding Doors
- Windows: Skylight(s), Insulated Windows, Window Treatments
- Basement: None
- Number of fireplaces: 1
- Fireplace features: Family Room, Wood Burning
Interior area
- Total structure area: 1,248
- Total interior livable area: 1,248 sqft
- Finished area above ground: 1,248
Property
Parking
- Total spaces: 2
- Parking features: Additional Parking, Detached, Garage, Garage Door Opener
- Garage spaces: 2
Features
- Levels: One
- Patio & porch: Covered, Deck
- Exterior features: Balcony
Lot
- Size: 0.27 Acres
- Features: Adjoins Wooded Area, Cul-De-Sac
Details
- Parcel number: 24S210793
- Special conditions: Standard
Construction
Type & style
- Home type: Condo
- Architectural style: Traditional,Other,Apartment Style
- Property subtype: Condominium, Apartment
Materials
- Other
Condition
- Year built: 1987
Utilities & green energy
- Sewer: Public Sewer
- Water: Public
Community & neighborhood
Community
- Community features: Clubhouse, Tennis Court(s)
Location
- Region: Ballwin
- Subdivision: Woodside Trails Condo Sixteenth
HOA & financial
HOA
- HOA fee: $330 monthly
- Amenities included: Outside Management
Other
Other facts
- Listing terms: Cash,Conventional,FHA,VA Loan
- Ownership: Private
Price history
| Date | Event | Price |
|---|---|---|
| 2/12/2024 | Sold | -- |
Source: | ||
| 1/21/2024 | Pending sale | $221,000$177/sqft |
Source: | ||
| 1/19/2024 | Listed for sale | $221,000+31.5%$177/sqft |
Source: | ||
| 9/24/2020 | Sold | -- |
Source: Public Record Report a problem | ||
| 8/17/2020 | Pending sale | $168,000$135/sqft |
Source: Coldwell Banker Realty - Gunda #20047657 Report a problem | ||
Public tax history
| Year | Property taxes | Tax assessment |
|---|---|---|
| 2025 | -- | $42,600 +13.7% |
| 2024 | $2,606 +0.1% | $37,470 |
| 2023 | $2,603 +9.7% | $37,470 +18.1% |
Find assessor info on the county website
Neighborhood: 63021
Nearby schools
GreatSchools rating
- 7/10Woerther Elementary SchoolGrades: K-5Distance: 1 mi
- 6/10Selvidge Middle SchoolGrades: 6-8Distance: 1.4 mi
- 8/10Marquette Sr. High SchoolGrades: 9-12Distance: 4.1 mi
Schools provided by the listing agent
- Elementary: Woerther Elem.
- Middle: Selvidge Middle
- High: Marquette Sr. High
Source: MARIS. This data may not be complete. We recommend contacting the local school district to confirm school assignments for this home.
Sell for more on Zillow
Get a Zillow Showcase℠ listing at no additional cost and you could sell for .
$240,900
2% more+$4,818
With Zillow Showcase(estimated)$245,718

