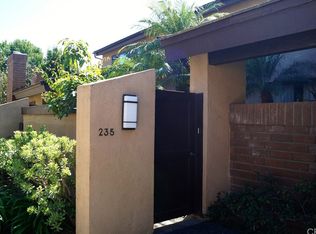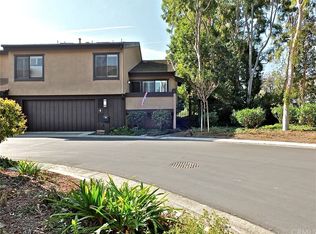Sold for $1,125,000
Listing Provided by:
William Dickerson DRE #01987531 310-595-5466,
RE/MAX College Park Realty
Bought with: Seven Gables Real Estate
$1,125,000
530 Old Ranch Rd #26, Seal Beach, CA 90740
3beds
2,299sqft
Single Family Residence
Built in 1975
2,299 Square Feet Lot
$1,227,000 Zestimate®
$489/sqft
$6,043 Estimated rent
Home value
$1,227,000
Estimated sales range
Not available
$6,043/mo
Zestimate® history
Loading...
Owner options
Explore your selling options
What's special
Amazing Tri Level Seal Beach Town Home located in Old Ranch. This very large home features 3 beds, 3 baths with 2,299 Sq. ft. of living space. Beautifully updated with gorgeous wood floors & modern finishes. From the front courtyard entry that creates a beautiful quiet sitting area to entertain or just rest at the end your day, to the balcony off the kitchen, a great place to start the day with its view of Old Ranch Country Club. Everything in this town home will impress you. The living room features a custom finished fireplace, ceilings that are 2 stories high & French doors to the front patio. The dining room also features vaulted ceilings & is open to both the living room & the kitchen. The newly remodel kitchen is large with new cabinets, counter tops, flooring, stainless appliances, including a 6 burner gas range & a casual breakfast room. There is a main floor bedroom & a full main floor bathroom. Up a few steps to the next level with a wide open space that could be a family room, play area or home office. The bedroom on this level is a 2nd Master, featuring high ceilings, ceiling fan, full bathroom with floating cabinetry & dual sinks. A few more stairs up and there is an amazing fully finished storage area - could it be a home office? The largest master has vaulted ceilings & features his & her walk-in closets. The 3/4 bath features dual vanities, storage & a large walk-in shower. The garage has newly installed epoxy floors and shelfs. All this with copper plumbing, new interior doors, high end finishes, gutters with leaf guard, double pane argon gas windows, renovated courtyard with pavers and solar lighting in the Los Alamitos School district.
Zillow last checked: 8 hours ago
Listing updated: July 17, 2024 at 08:52pm
Listing Provided by:
William Dickerson DRE #01987531 310-595-5466,
RE/MAX College Park Realty
Bought with:
Lori Chairez, DRE #00783379
Seven Gables Real Estate
Source: CRMLS,MLS#: PW24096986 Originating MLS: California Regional MLS
Originating MLS: California Regional MLS
Facts & features
Interior
Bedrooms & bathrooms
- Bedrooms: 3
- Bathrooms: 3
- Full bathrooms: 3
- Main level bathrooms: 1
- Main level bedrooms: 1
Bedroom
- Features: Multi-Level Bedroom
Heating
- Central
Cooling
- Central Air
Appliances
- Included: 6 Burner Stove, Dishwasher, Gas Range, Microwave
- Laundry: Electric Dryer Hookup, In Garage
Features
- Beamed Ceilings, Balcony, Breakfast Area, Ceiling Fan(s), High Ceilings, Living Room Deck Attached, Open Floorplan, Entrance Foyer, Galley Kitchen
- Flooring: Wood
- Has fireplace: Yes
- Fireplace features: Living Room
- Common walls with other units/homes: 2+ Common Walls
Interior area
- Total interior livable area: 2,299 sqft
Property
Parking
- Total spaces: 4
- Parking features: Door-Single, Garage
- Attached garage spaces: 2
- Carport spaces: 2
- Covered spaces: 4
Features
- Levels: Three Or More
- Stories: 3
- Entry location: Front Door
- Pool features: Association
- Has view: Yes
- View description: Golf Course, Mountain(s)
Lot
- Size: 2,299 sqft
- Features: 0-1 Unit/Acre
Details
- Parcel number: 93422026
- Special conditions: Standard
Construction
Type & style
- Home type: SingleFamily
- Property subtype: Single Family Residence
- Attached to another structure: Yes
Condition
- New construction: No
- Year built: 1975
Utilities & green energy
- Sewer: Private Sewer
- Water: Public
Community & neighborhood
Community
- Community features: Curbs
Location
- Region: Seal Beach
- Subdivision: Bridgeport/Seal Beach (Bps)
HOA & financial
HOA
- Has HOA: Yes
- HOA fee: $400 monthly
- Amenities included: Pool
- Association name: Lighthouse Property Management
- Association phone: 877-411-9449
Other
Other facts
- Listing terms: Contract
Price history
| Date | Event | Price |
|---|---|---|
| 7/17/2024 | Sold | $1,125,000-6.3%$489/sqft |
Source: | ||
| 6/20/2024 | Pending sale | $1,200,000$522/sqft |
Source: | ||
| 6/6/2024 | Listed for sale | $1,200,000$522/sqft |
Source: | ||
| 6/5/2024 | Pending sale | $1,200,000$522/sqft |
Source: | ||
| 5/27/2024 | Price change | $1,200,000-4%$522/sqft |
Source: | ||
Public tax history
| Year | Property taxes | Tax assessment |
|---|---|---|
| 2025 | $13,022 +27.9% | $1,125,000 +29.3% |
| 2024 | $10,182 +2.3% | $870,190 +2% |
| 2023 | $9,952 +0.4% | $853,128 +2% |
Find assessor info on the county website
Neighborhood: 90740
Nearby schools
GreatSchools rating
- 8/10Francis Hopkinson Elementary SchoolGrades: K-5Distance: 1.5 mi
- 7/10Sharon Christa Mcauliffe Middle SchoolGrades: 6-8Distance: 2.3 mi
- 10/10Los Alamitos High SchoolGrades: 9-12Distance: 2.4 mi
Get a cash offer in 3 minutes
Find out how much your home could sell for in as little as 3 minutes with a no-obligation cash offer.
Estimated market value$1,227,000
Get a cash offer in 3 minutes
Find out how much your home could sell for in as little as 3 minutes with a no-obligation cash offer.
Estimated market value
$1,227,000

