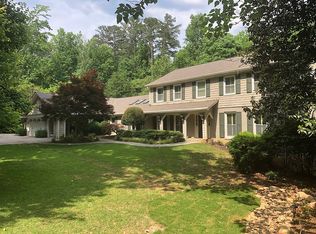A Rare Opportunity to Own this Gated, Private Step less Ranch Oasis on 1.22 Acres in Roswell! Beautiful Elevation overlooking Chattahoochee River & Riverside Park! Magnificent Outdoor Living area, Saltwater Pool with Waterfall, Landscaped Grounds w/10 Zone Irrigation System, Outdoor Kitchen area Ideal for Entertaining. Lower Level Finished In-Law Suite includes: Walk Out Patio with Separate Side Entrance, Second Kitchen, with Bedroom & Full Bath, Possible additional 4th Bedroom, Two Sitting areas, Brick Fireplace, Oversized Laundry Room, with Additional Storage. The Main Level offers a Renovated Kitchen with Newer Stainless Appliances, Gas Cooktop, Double Ovens, View Family Room with Brick Fireplace & Vaulted Ceiling, Hardwood Flooring throughout, Separate Dining & Living Room, Large Master Bedroom with Walk In Closet, Spacious Master Bath with Large Shower, Permanent Staircase to Attic with Additional Storage Space, Walking Distance to Hiking Trails to Waterfall at the end of Riviera Road, Convenient to 400 Shopping & Restaurants. This Home is a MUST SEE!
This property is off market, which means it's not currently listed for sale or rent on Zillow. This may be different from what's available on other websites or public sources.
