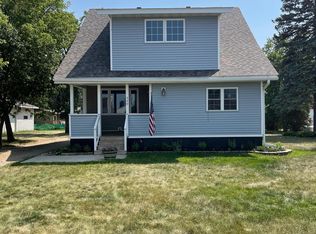Closed
$156,000
530 Roe St, Brooten, MN 56316
1beds
720sqft
Single Family Residence
Built in 2010
8,276.4 Square Feet Lot
$154,900 Zestimate®
$217/sqft
$1,129 Estimated rent
Home value
$154,900
$139,000 - $173,000
$1,129/mo
Zestimate® history
Loading...
Owner options
Explore your selling options
What's special
Looks like a duck. Quacks like a duck. Must be a duck. Even though the frame and concrete was done 15 years ago, this is a new home. From the roof to the windows, doors, siding and flooring and fixtures and more. This patio home is one level and doors are all 36". The in-floor heat will keep you comfortable in the home and the garage. The mini-split will take care of the spring and fall and the days where A/C is needed. Don't forget to look up at the beautiful wood ceilings, fans and enjoy the spacious feel of the 10' ceilings. You may think tiny until you open the door and go 'WOW'. There's plenty of space to enjoy the outdoors for games or garden or just relaxing. This is a must see to appreciate.
Zillow last checked: 8 hours ago
Listing updated: September 30, 2025 at 05:38am
Listed by:
Barbara A Lent 320-424-0232,
Century 21 First Realty, LLC
Bought with:
Ryan Sorenson
Coldwell Banker Crown Realtors
Source: NorthstarMLS as distributed by MLS GRID,MLS#: 6737577
Facts & features
Interior
Bedrooms & bathrooms
- Bedrooms: 1
- Bathrooms: 1
- Full bathrooms: 1
Bedroom 1
- Level: Main
- Area: 132 Square Feet
- Dimensions: 11x12
Bathroom
- Level: Main
- Area: 108 Square Feet
- Dimensions: 9x12
Kitchen
- Level: Main
- Area: 108 Square Feet
- Dimensions: 9x12
Living room
- Level: Main
- Area: 360 Square Feet
- Dimensions: 12x30
Utility room
- Level: Main
- Area: 36 Square Feet
- Dimensions: 6x6
Heating
- Ductless Mini-Split, Radiant Floor
Cooling
- Ductless Mini-Split
Appliances
- Included: Cooktop, Dishwasher, Dryer, Gas Water Heater, Refrigerator, Stainless Steel Appliance(s), Washer
Features
- Basement: None
- Has fireplace: No
Interior area
- Total structure area: 720
- Total interior livable area: 720 sqft
- Finished area above ground: 720
- Finished area below ground: 0
Property
Parking
- Total spaces: 1
- Parking features: Attached
- Attached garage spaces: 1
- Details: Garage Dimensions (14x24), Garage Door Width (10)
Accessibility
- Accessibility features: None
Features
- Levels: One
- Stories: 1
- Patio & porch: Patio
Lot
- Size: 8,276 sqft
- Dimensions: 60 x 142
Details
- Foundation area: 1056
- Parcel number: 46283290000
- Zoning description: Residential-Single Family
Construction
Type & style
- Home type: SingleFamily
- Property subtype: Single Family Residence
Materials
- Steel Siding, Frame
- Roof: Age Over 8 Years,Asphalt
Condition
- Age of Property: 15
- New construction: No
- Year built: 2010
Utilities & green energy
- Electric: Circuit Breakers, 200+ Amp Service, Power Company: Xcel Energy
- Gas: Natural Gas
- Sewer: City Sewer/Connected
- Water: City Water/Connected
Community & neighborhood
Location
- Region: Brooten
HOA & financial
HOA
- Has HOA: No
Other
Other facts
- Road surface type: Paved
Price history
| Date | Event | Price |
|---|---|---|
| 9/29/2025 | Sold | $156,000-2.4%$217/sqft |
Source: | ||
| 9/17/2025 | Pending sale | $159,900$222/sqft |
Source: | ||
| 8/21/2025 | Price change | $159,900-3%$222/sqft |
Source: | ||
| 8/1/2025 | Price change | $164,900-2.4%$229/sqft |
Source: | ||
| 7/8/2025 | Price change | $169,000-3.4%$235/sqft |
Source: | ||
Public tax history
| Year | Property taxes | Tax assessment |
|---|---|---|
| 2024 | $694 -15% | $41,900 -10.7% |
| 2023 | $816 +6.3% | $46,900 +17.3% |
| 2022 | $768 | $40,000 |
Find assessor info on the county website
Neighborhood: 56316
Nearby schools
GreatSchools rating
- 7/10Belgrade-Brooten-Elrosa Elementary SchoolGrades: PK-5Distance: 0.4 mi
- 5/10Belgrade-Brooten-Elrosa Sec.Grades: 6-12Distance: 6.9 mi
Get pre-qualified for a loan
At Zillow Home Loans, we can pre-qualify you in as little as 5 minutes with no impact to your credit score.An equal housing lender. NMLS #10287.
