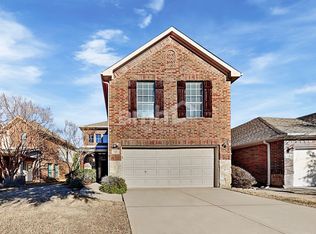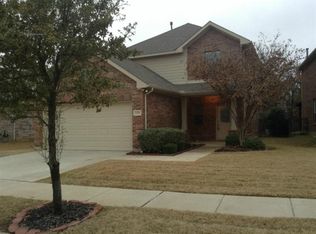Sold
Price Unknown
530 Sheldon Rd, Argyle, TX 76226
3beds
1,729sqft
Single Family Residence
Built in 2005
4,573.8 Square Feet Lot
$371,600 Zestimate®
$--/sqft
$2,386 Estimated rent
Home value
$371,600
$349,000 - $394,000
$2,386/mo
Zestimate® history
Loading...
Owner options
Explore your selling options
What's special
Charming Single-Story Retreat Backing to Lush Greenbelt in Lantana!
Tucked away on a quiet cul-de-sac in the heart of highly sought-after home in the Magnolia section of Lantana, this well-maintained 3-bedroom, 2-bath home offers the perfect blend of comfort, privacy, and convenience. Backing to a heavily wooded Corps of Engineers green space, you’ll enjoy tranquil views with no backyard neighbors—just trees and birds.
Step inside to find a cozy, open-concept layout filled with natural light, living area with a fireplace, perfect for entertaining. Dining room, and 3 bedrooms.
Outside, the peaceful backyard is the ideal space for morning coffee or relaxing evenings.
Lantana residents enjoy miles of scenic walking trails, resort-style swimming pools, fitness centers, parks, golf, and a strong sense of community. Conveniently located near top-rated schools, shopping, dining, and major transportation routes—this is the lifestyle you’ve been looking for!
Don't miss this rare opportunity to own a greenbelt-backed gem in one of DFW’s most desirable master-planned communities!
Zillow last checked: 8 hours ago
Listing updated: June 19, 2025 at 07:28pm
Listed by:
Patty Sheets 0664967 972-691-7580,
Coldwell Banker Realty 972-691-7580
Bought with:
Leslie Cifuentes
Spotted Owl Realty, LLC
Source: NTREIS,MLS#: 20871487
Facts & features
Interior
Bedrooms & bathrooms
- Bedrooms: 3
- Bathrooms: 2
- Full bathrooms: 2
Primary bedroom
- Features: En Suite Bathroom, Walk-In Closet(s)
- Level: First
- Dimensions: 15 x 12
Bedroom
- Features: Walk-In Closet(s)
- Level: First
- Dimensions: 12 x 10
Bedroom
- Features: Walk-In Closet(s)
- Level: First
- Dimensions: 12 x 11
Breakfast room nook
- Level: First
- Dimensions: 9 x 8
Dining room
- Level: First
- Dimensions: 13 x 11
Kitchen
- Features: Breakfast Bar, Built-in Features, Eat-in Kitchen, Pantry
- Level: First
- Dimensions: 10 x 8
Living room
- Features: Fireplace
- Level: First
- Dimensions: 16 x 16
Utility room
- Features: Utility Room
- Level: First
- Dimensions: 9 x 6
Heating
- Central, Electric
Cooling
- Central Air, Ceiling Fan(s), Electric
Appliances
- Included: Dishwasher, Electric Cooktop, Electric Oven, Electric Range, Disposal, Microwave
- Laundry: Washer Hookup, Electric Dryer Hookup, Laundry in Utility Room
Features
- Decorative/Designer Lighting Fixtures, Eat-in Kitchen, High Speed Internet, Open Floorplan, Pantry, Cable TV, Walk-In Closet(s)
- Flooring: Carpet, Ceramic Tile
- Has basement: No
- Number of fireplaces: 1
- Fireplace features: Decorative, Gas, Gas Log, Gas Starter, Living Room
Interior area
- Total interior livable area: 1,729 sqft
Property
Parking
- Total spaces: 2
- Parking features: Concrete, Covered, Direct Access, Driveway, Garage Faces Front, Garage, Garage Door Opener, Inside Entrance, Kitchen Level, Lighted
- Attached garage spaces: 2
- Has uncovered spaces: Yes
Features
- Levels: One
- Stories: 1
- Patio & porch: Patio
- Exterior features: Private Yard
- Pool features: None, Community
- Fencing: Back Yard,Fenced,Gate,Metal
Lot
- Size: 4,573 sqft
- Features: Cul-De-Sac, Backs to Greenbelt/Park, Greenbelt, Interior Lot, Landscaped, Many Trees, Subdivision
- Residential vegetation: Grassed
Details
- Parcel number: R278122
Construction
Type & style
- Home type: SingleFamily
- Architectural style: Traditional,Detached
- Property subtype: Single Family Residence
Materials
- Brick, Rock, Stone, Wood Siding
- Foundation: Slab
- Roof: Composition,Shingle
Condition
- Year built: 2005
Utilities & green energy
- Sewer: Public Sewer
- Water: Public
- Utilities for property: Electricity Available, Electricity Connected, Sewer Available, Water Available, Cable Available
Community & neighborhood
Security
- Security features: Prewired, Security System, Fire Alarm, Smoke Detector(s), Security Lights
Community
- Community features: Golf, Pool, Sidewalks, Trails/Paths, Curbs
Location
- Region: Argyle
- Subdivision: Magnolia Add Ph C
HOA & financial
HOA
- Has HOA: Yes
- HOA fee: $131 monthly
- Services included: All Facilities, Association Management
- Association name: Insight Association Management
- Association phone: 800-311-6552
Other
Other facts
- Listing terms: Cash,Conventional,FHA,VA Loan
Price history
| Date | Event | Price |
|---|---|---|
| 6/4/2025 | Sold | -- |
Source: NTREIS #20871487 Report a problem | ||
| 5/20/2025 | Pending sale | $389,000$225/sqft |
Source: NTREIS #20871487 Report a problem | ||
| 5/6/2025 | Contingent | $389,000$225/sqft |
Source: NTREIS #20871487 Report a problem | ||
| 4/22/2025 | Listed for sale | $389,000+62.2%$225/sqft |
Source: NTREIS #20871487 Report a problem | ||
| 7/5/2017 | Sold | -- |
Source: Agent Provided Report a problem | ||
Public tax history
| Year | Property taxes | Tax assessment |
|---|---|---|
| 2025 | $7,249 +5.8% | $406,241 +9.6% |
| 2024 | $6,853 +20.2% | $370,718 +10% |
| 2023 | $5,703 -12.4% | $337,016 +10% |
Find assessor info on the county website
Neighborhood: Lantana
Nearby schools
GreatSchools rating
- 9/10EP Rayzor Elementary SchoolGrades: PK-5Distance: 1 mi
- 8/10Harpool Middle SchoolGrades: 6-8Distance: 1.1 mi
- 7/10Guyer High SchoolGrades: 9-12Distance: 2.8 mi
Schools provided by the listing agent
- Elementary: Newton Rayzor
- Middle: Tom Harpool
- High: Guyer
- District: Denton ISD
Source: NTREIS. This data may not be complete. We recommend contacting the local school district to confirm school assignments for this home.
Get a cash offer in 3 minutes
Find out how much your home could sell for in as little as 3 minutes with a no-obligation cash offer.
Estimated market value
$371,600

