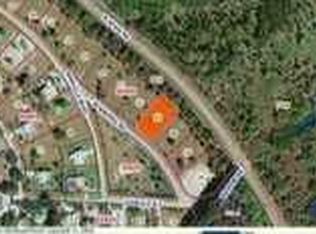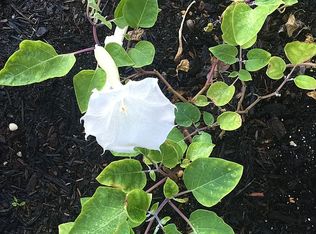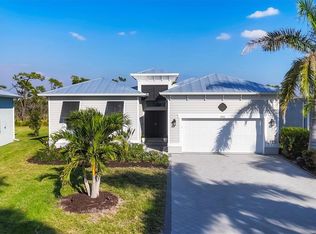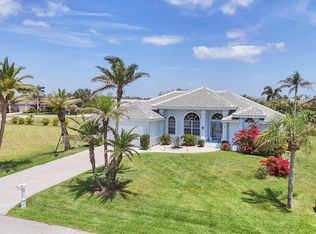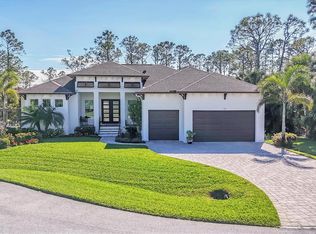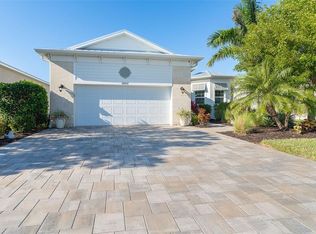Built in 2019 this stunning 3 bed, plus den/study, 2 bath home sits on over half an acre of land, with a gorgeous heated pool and lanai and a car lover's dream 3 car garage. Located in the historic Vanderbilt developed neighborhood of Cape Haze with banyan lined streets, sidewalks to stroll to shopping and dining. Like all the homes in the neighborhood the house sits nicely back from the street, with a wide paver driveway and walkway up to the front door. Tall ceilings, large open kitchen and great room, custom wood cabinetry, stone counter tops, designer tile backsplash, high end appliances, plank tile flooring throughout, 8-foot zero corner sliding glass doors to the lanai, a full roll down screen and an outdoor kitchen on the lanai. Expansive paver lanai, beautifully designed pool with a sun shelf and in-pool seating. An incredible jumbo size 3 car garage with oversized stall doors, with two doors that are 9' wide by 10' tall and one 10'x10' middle door. Extra deep and tall ceilings, perfect for car lifts, storing boats, a workshop, and tremendous storage space. The home also comes with a very handy 10'x16' shed, perfect for even more storage. Cape Haze is a special waterfront community with membership in the Cape Haze POA there is usage of a dock and private beach on Don Pedro Island. A phenomenal location, Cape Haze is close to three full service marinas, numerous public and private golf courses, historic Boca Grande, miles of pristine sandy beaches and world-class fishing and boating.
Pending
Price cut: $30K (12/10)
$768,000
530 Spaniards Rd, Placida, FL 33946
3beds
1,934sqft
Est.:
Single Family Residence
Built in 2019
0.58 Acres Lot
$718,700 Zestimate®
$397/sqft
$38/mo HOA
What's special
Outdoor kitchenExpansive paver lanaiTall ceilingsStone counter topsHigh end appliancesSun shelfLarge open kitchen
- 223 days |
- 543 |
- 22 |
Zillow last checked: 8 hours ago
Listing updated: January 05, 2026 at 07:03am
Listing Provided by:
John Harms 941-232-5397,
MICHAEL SAUNDERS & CO. - BOCA 941-964-2000
Source: Stellar MLS,MLS#: D6142593 Originating MLS: Englewood
Originating MLS: Englewood

Facts & features
Interior
Bedrooms & bathrooms
- Bedrooms: 3
- Bathrooms: 2
- Full bathrooms: 2
Rooms
- Room types: Den/Library/Office
Primary bedroom
- Features: Walk-In Closet(s)
- Level: First
- Area: 221 Square Feet
- Dimensions: 13x17
Bedroom 1
- Features: Built-in Closet
- Level: First
- Area: 180 Square Feet
- Dimensions: 15x12
Bedroom 2
- Features: Built-in Closet
- Level: First
- Area: 182 Square Feet
- Dimensions: 14x13
Balcony porch lanai
- Level: First
- Area: 250 Square Feet
- Dimensions: 10x25
Dining room
- Level: First
- Area: 121 Square Feet
- Dimensions: 11x11
Great room
- Level: First
- Area: 342 Square Feet
- Dimensions: 19x18
Kitchen
- Level: First
- Area: 154 Square Feet
- Dimensions: 11x14
Office
- Level: First
- Area: 132 Square Feet
- Dimensions: 11x12
Heating
- Central, Electric
Cooling
- Central Air
Appliances
- Included: Oven, Cooktop, Dishwasher, Disposal, Dryer, Electric Water Heater, Ice Maker, Microwave, Refrigerator, Washer
- Laundry: Laundry Room
Features
- Ceiling Fan(s), Eating Space In Kitchen, High Ceilings, Solid Wood Cabinets
- Flooring: Ceramic Tile
- Doors: Outdoor Kitchen
- Windows: Window Treatments, Hurricane Shutters, Hurricane Shutters/Windows
- Has fireplace: No
Interior area
- Total structure area: 3,358
- Total interior livable area: 1,934 sqft
Video & virtual tour
Property
Parking
- Total spaces: 3
- Parking features: Boat, Driveway, Garage Door Opener, Oversized, Workshop in Garage
- Attached garage spaces: 3
- Has uncovered spaces: Yes
- Details: Garage Dimensions: 27x36
Features
- Levels: One
- Stories: 1
- Patio & porch: Covered, Screened
- Exterior features: Outdoor Kitchen, Private Mailbox
- Has private pool: Yes
- Pool features: Gunite, Heated, In Ground
- Spa features: Heated, In Ground
- Has view: Yes
- View description: Trees/Woods
- Waterfront features: Gulf/Ocean Front
Lot
- Size: 0.58 Acres
- Dimensions: 110 x 207 x 129 x 212
- Features: FloodZone, Near Marina, Oversized Lot
Details
- Additional structures: Shed(s)
- Parcel number: 422002378002
- Zoning: RSF2
- Special conditions: None
Construction
Type & style
- Home type: SingleFamily
- Architectural style: Key West
- Property subtype: Single Family Residence
Materials
- Block, Stucco
- Foundation: Slab, Stem Wall
- Roof: Shingle
Condition
- New construction: No
- Year built: 2019
Utilities & green energy
- Sewer: Septic Tank
- Water: Public
- Utilities for property: Cable Connected, Electricity Connected, Public, Water Connected
Community & HOA
Community
- Features: Dock, Gulf/Ocean Front
- Subdivision: CAPE HAZE
HOA
- Has HOA: Yes
- HOA fee: $38 monthly
- HOA name: Mary Lou Fitzgerald
- HOA phone: 941-697-6228
- Pet fee: $0 monthly
Location
- Region: Placida
Financial & listing details
- Price per square foot: $397/sqft
- Tax assessed value: $704,975
- Annual tax amount: $6,262
- Date on market: 6/3/2025
- Cumulative days on market: 218 days
- Ownership: Fee Simple
- Total actual rent: 0
- Electric utility on property: Yes
- Road surface type: Asphalt
Estimated market value
$718,700
$683,000 - $755,000
$6,334/mo
Price history
Price history
| Date | Event | Price |
|---|---|---|
| 1/5/2026 | Pending sale | $768,000$397/sqft |
Source: | ||
| 12/10/2025 | Price change | $768,000-3.8%$397/sqft |
Source: | ||
| 9/16/2025 | Price change | $798,000-1.5%$413/sqft |
Source: | ||
| 7/4/2025 | Price change | $810,000-1.8%$419/sqft |
Source: | ||
| 6/3/2025 | Listed for sale | $825,000+1550%$427/sqft |
Source: | ||
Public tax history
Public tax history
| Year | Property taxes | Tax assessment |
|---|---|---|
| 2025 | $6,510 +3.9% | $399,500 +2.2% |
| 2024 | $6,263 +0.1% | $391,027 +3.1% |
| 2023 | $6,258 +1.9% | $379,223 +1.6% |
Find assessor info on the county website
BuyAbility℠ payment
Est. payment
$4,922/mo
Principal & interest
$3604
Property taxes
$1011
Other costs
$307
Climate risks
Neighborhood: 33946
Nearby schools
GreatSchools rating
- 8/10Vineland Elementary SchoolGrades: PK-5Distance: 4.7 mi
- 6/10L. A. Ainger Middle SchoolGrades: 6-8Distance: 4.6 mi
- 4/10Lemon Bay High SchoolGrades: 9-12Distance: 6.3 mi
- Loading
