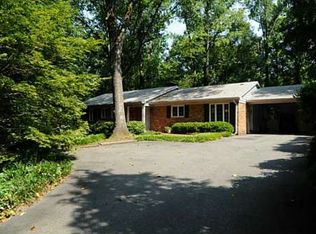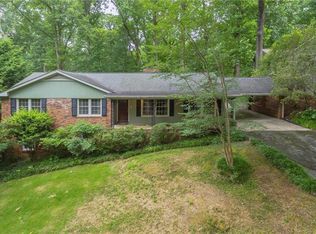This fully renovated gem has what most ranches don't; a huge kitchen, a huge master suite, and outdoor living space you'd find in multi-million dollar homes. A far cry from an "investor-flip" special, every detail has been executed at the highest level including all new double pane windows throughout. The wide open floor plan features an oversized kitchen sporting a Dacor double oven with warming drawer and Sabbath mode, wine fridge, undermount microwave, custom cabinets with pull-out drawers and prep sink. Main living area with recessed lighting, built-ins and gas fireplace has an exquisite view of the multi-level outdoor entertainment space with Indiana limestone patio, tranquil cedar screened-in porch and perfectly flat lawn suitable for a pool. Master suite has been built out off the back with high vaulted ceiling and windows with motorized blinds on three sides. Spa features double vanity, freestanding tub, separate shower and walk-in closet with Elfa system. Secondary bedroom has en-suite bath, plus there's an additional guest hallway bath as well. And you'll love the main level laundry! Walk-out terrace level has lots of lounging and play space along with a fireplace, full guest suite, workshop/fitness room and plenty of storage. Nature abounds as the house sits tucked away for privacy behind a wooded area that is home to deer, foxes, hawks, and owls. Just 2 blocks from High Point Elementary and AJA too! 5 mins from hospitals and Chastain Park on a quiet non-cut through street!
This property is off market, which means it's not currently listed for sale or rent on Zillow. This may be different from what's available on other websites or public sources.

