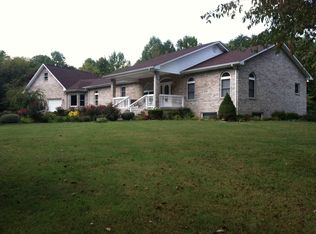Sold for $627,000 on 10/30/24
$627,000
530 Water Works Rd, Jamestown, KY 42629
5beds
4,700sqft
Single Family Residence
Built in 2003
3 Acres Lot
$645,100 Zestimate®
$133/sqft
$3,173 Estimated rent
Home value
$645,100
Estimated sales range
Not available
$3,173/mo
Zestimate® history
Loading...
Owner options
Explore your selling options
What's special
5 Minutes to Lake Cumberland. Remodeled to accommodate two families..this is a fabulous house. Two of most everything.Two levels of living, two kitchens, two living rooms, two dens, two garages, and much more.Make this a family compound or share with friends for a spectacular vacation spot.The finishes include hardwood and tile flooring plus impressive custom kitchen with marble countertops and beautiful cabinets featuring a huge island.The main level features an open floor plan with a great room, a dining room area, a separate den, a huge primary suite, plus two guest bedrooms, a guest bathroom and a laundry room. The lower level is a walk-out finished space with a living room, a full kitchen, a den, two bedrooms, and a full bathroom.Additionally there is a Safe room in the lower level.Even more finished space in a bonus room located over the attached two car garage that is heated and cooled.Outside you won't be disappointed,three acres of privacy, partially wooded.A lovely pool was installed in 2018 with Trex decking in the backyard.On the lower patio is a hot tub and not far is a fire pit for out door activities. BONUS: LARGE detached garage with 4 overhead doors.So much to see
Zillow last checked: 8 hours ago
Listing updated: August 28, 2025 at 11:34pm
Listed by:
Kimberly F Byrom 270-866-1250,
Lake Cumberland Properties, Ltd. Co.
Bought with:
Clinton Hays, 277206
Keller Williams Commonwealth
Source: Imagine MLS,MLS#: 24006197
Facts & features
Interior
Bedrooms & bathrooms
- Bedrooms: 5
- Bathrooms: 3
- Full bathrooms: 3
Primary bedroom
- Level: First
Bedroom 1
- Level: First
Bedroom 2
- Level: First
Bedroom 3
- Level: Lower
Bedroom 4
- Level: Lower
Bathroom 1
- Description: Full Bath
- Level: First
Bathroom 2
- Description: Full Bath
- Level: First
Bathroom 3
- Description: Full Bath
- Level: Lower
Den
- Level: First
Dining room
- Level: First
Dining room
- Level: First
Family room
- Level: Lower
Family room
- Level: Lower
Great room
- Level: First
Great room
- Level: First
Kitchen
- Level: Lower
Other
- Description: Safe Room
- Level: Lower
Other
- Description: Den in lower level
- Level: Lower
Other
- Description: Safe Room
- Level: Lower
Utility room
- Level: First
Heating
- Electric, Heat Pump, Humidity Control
Cooling
- Heat Pump
Appliances
- Included: Dishwasher, Microwave, Refrigerator, Range
- Laundry: Electric Dryer Hookup, Washer Hookup
Features
- Central Vacuum, Eat-in Kitchen, Other, Master Downstairs, Walk-In Closet(s), Ceiling Fan(s)
- Flooring: Carpet, Hardwood, Tile, Wood
- Windows: Insulated Windows, Blinds
- Basement: Crawl Space,Finished,Partial,Sump Pump,Walk-Out Access
- Has fireplace: Yes
- Fireplace features: Family Room, Ventless
Interior area
- Total structure area: 4,700
- Total interior livable area: 4,700 sqft
- Finished area above ground: 2,930
- Finished area below ground: 1,770
Property
Parking
- Total spaces: 6
- Parking features: Attached Garage, Detached Garage, Driveway, Garage Door Opener, Off Street, Garage Faces Front
- Garage spaces: 6
- Has uncovered spaces: Yes
Features
- Levels: One
- Patio & porch: Deck, Patio, Porch
- Has private pool: Yes
- Pool features: Above Ground
- Fencing: None
- Has view: Yes
- View description: Trees/Woods, Neighborhood
Lot
- Size: 3 Acres
- Features: Wooded
Details
- Additional structures: Other
- Parcel number: 0359012003.00
Construction
Type & style
- Home type: SingleFamily
- Architectural style: Ranch
- Property subtype: Single Family Residence
Materials
- Brick Veneer
- Foundation: Concrete Perimeter, Slab
- Roof: Shingle
Condition
- New construction: No
- Year built: 2003
Utilities & green energy
- Sewer: Septic Tank
- Water: Public
- Utilities for property: Electricity Connected, Water Connected, Propane Connected
Community & neighborhood
Security
- Security features: Security System Owned
Location
- Region: Jamestown
- Subdivision: Leveridge
Price history
| Date | Event | Price |
|---|---|---|
| 10/30/2024 | Sold | $627,000-3.4%$133/sqft |
Source: | ||
| 6/4/2024 | Price change | $649,000-0.2%$138/sqft |
Source: | ||
| 4/3/2024 | Listed for sale | $650,000$138/sqft |
Source: | ||
Public tax history
Tax history is unavailable.
Neighborhood: 42629
Nearby schools
GreatSchools rating
- 5/10Jamestown Elementary SchoolGrades: PK-5Distance: 0.8 mi
- 7/10Russell County Middle SchoolGrades: 6-8Distance: 4.3 mi
- 6/10Russell County High SchoolGrades: 9-12Distance: 4.4 mi
Schools provided by the listing agent
- Elementary: Jamestown
- Middle: Russell Co
- High: Russell Co
Source: Imagine MLS. This data may not be complete. We recommend contacting the local school district to confirm school assignments for this home.

Get pre-qualified for a loan
At Zillow Home Loans, we can pre-qualify you in as little as 5 minutes with no impact to your credit score.An equal housing lender. NMLS #10287.
