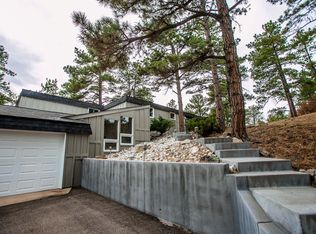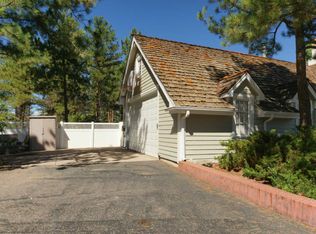Sold for $840,000
$840,000
530 Windmill Road, Castle Rock, CO 80108
4beds
3,180sqft
Single Family Residence
Built in 1981
2.07 Acres Lot
$845,700 Zestimate®
$264/sqft
$3,563 Estimated rent
Home value
$845,700
$803,000 - $888,000
$3,563/mo
Zestimate® history
Loading...
Owner options
Explore your selling options
What's special
Welcome Home to this Rare Colorado Retreat in the Coveted Happy Canyon Neighborhood, where it Feels like a Mountain Escape yet is only a Short Drive to the Denver Tech Center or Castle Rock! All the homes in Happy Canyon offer privacy paired w unique designs on beautiful Colorado acreage. This home boasts over 3,000 finished square feet designed like a classic Colorado ski lodge w vaulted pine ceilings in the kitchen & living room accented by soaring windows to capture the surrounding beauty plus a wood stove for extra romantic ambiance. Four bedrooms, one being a sizable loft, plus three baths are all exceptionally well-maintained & updated. In addition, a flex room in the basement invites your imagination for use as a gym, home office, craft room, workshop, or ample interior storage space. The oversized two car garage easily hosts extra fun toys & accommodates your storage needs along w the exterior shed. Dreaming of more? The county zoning allows for the addition of a 2nd structure such as a shop or an outbuilding. In your new home you'll be delighted by the perfect climate thx to the newer AC & whole house humidifier plus pristine well-water w a newer pressure tank & newer appliances in the sizable kitchen. In addition, the exterior has been freshly painted. Enjoy beautiful views from every window (and from the porch and patio) of rolling hills, meadows, pines, gamble oak trees, & abundant Colorado wildlife, including deer, wild turkeys & songbirds. The neighbors are friendly & helpful but non-intrusive, creating the perfect oasis of a tranquil retreat to renew your spirits daily. A short drive provides groceries, gas, dining options, & a plethora of shopping options off Meadows Parkway in The Outlets of Castle Rock, just 8 minutes from your front door. Other easy commutes include Denver (20 miles), DTC (14 miles), Colorado Springs (35 miles) & Denver International Airport (37 miles). Call today for your private showing to make this home yours! Welcome Home!
Zillow last checked: 8 hours ago
Listing updated: July 08, 2025 at 10:40pm
Listed by:
Laura Stewart 720-937-2846 Laura@ColoradoSoldTeam.com,
HomeSmart
Bought with:
Melissa Craven, 100071702
Compass - Denver
Source: REcolorado,MLS#: 7796335
Facts & features
Interior
Bedrooms & bathrooms
- Bedrooms: 4
- Bathrooms: 3
- Full bathrooms: 1
- 3/4 bathrooms: 2
- Main level bathrooms: 2
- Main level bedrooms: 2
Primary bedroom
- Description: Primary Boasts Ensuite Double Vanity & 3/4 Bathroom
- Level: Main
- Area: 272 Square Feet
- Dimensions: 16 x 17
Bedroom
- Description: Secondary Bedroom
- Level: Main
- Area: 13 Square Feet
- Dimensions: 1 x 13
Bedroom
- Description: Large Loft Bedroom W Ample Closets, Flex Space
- Level: Upper
- Area: 256 Square Feet
- Dimensions: 16 x 16
Bedroom
- Description: Secondary Bedroom Boasts Private Living Room
- Level: Basement
- Area: 182 Square Feet
- Dimensions: 14 x 13
Bathroom
- Description: Updated Full Bathroom For Guests & Secondary Bedrooms
- Level: Main
- Area: 50 Square Feet
- Dimensions: 5 x 10
Bathroom
- Description: Ensuite 3/4 Bathroom, Also Double Vanity In Bdrm
- Level: Main
- Area: 54 Square Feet
- Dimensions: 9 x 6
Bathroom
- Description: 3/4 Bathroom In Basement W Updates
- Level: Basement
- Area: 50 Square Feet
- Dimensions: 5 x 10
Dining room
- Description: Spacious Dining W Patio & Kitchen Access
- Level: Main
- Area: 165 Square Feet
- Dimensions: 11 x 15
Family room
- Description: Family Room For Secondary Bedroom Or Guests
- Level: Basement
- Area: 551 Square Feet
- Dimensions: 29 x 19
Gym
- Description: Flex Space Ideal For Gym Or Home Office...
- Level: Basement
- Area: 180 Square Feet
- Dimensions: 12 x 15
Kitchen
- Description: Open Design W Abundant Island & Cabinets
- Level: Main
- Area: 150 Square Feet
- Dimensions: 10 x 15
Laundry
- Description: Laundry Centrally Located On Main Level
- Level: Main
- Area: 54 Square Feet
- Dimensions: 6 x 9
Living room
- Description: Inviting W Soaring Vaults & Accent Windows
- Level: Main
- Area: 884 Square Feet
- Dimensions: 34 x 26
Heating
- Forced Air, Natural Gas
Cooling
- Central Air
Appliances
- Included: Dishwasher, Disposal, Dryer, Gas Water Heater, Humidifier, Microwave, Refrigerator, Self Cleaning Oven, Washer
Features
- Ceiling Fan(s), Eat-in Kitchen, Entrance Foyer, Kitchen Island, Open Floorplan, Pantry, Primary Suite, Radon Mitigation System, Smoke Free, T&G Ceilings, Vaulted Ceiling(s), Walk-In Closet(s)
- Flooring: Carpet, Tile, Wood
- Windows: Double Pane Windows, Skylight(s), Window Coverings
- Basement: Finished,Walk-Out Access
- Number of fireplaces: 1
- Fireplace features: Living Room, Wood Burning Stove
Interior area
- Total structure area: 3,180
- Total interior livable area: 3,180 sqft
- Finished area above ground: 2,076
- Finished area below ground: 993
Property
Parking
- Total spaces: 2
- Parking features: Asphalt
- Attached garage spaces: 2
Features
- Levels: Two
- Stories: 2
- Entry location: Exterior Access
- Patio & porch: Deck, Front Porch, Patio
- Exterior features: Private Yard
Lot
- Size: 2.07 Acres
- Features: Cul-De-Sac, Many Trees, Secluded
Details
- Parcel number: R0056178
- Zoning: ER
- Special conditions: Standard
Construction
Type & style
- Home type: SingleFamily
- Architectural style: Mountain Contemporary
- Property subtype: Single Family Residence
Materials
- Frame, Rock, Wood Siding
- Foundation: Slab
- Roof: Composition
Condition
- Updated/Remodeled
- Year built: 1981
Details
- Warranty included: Yes
Utilities & green energy
- Water: Well
Community & neighborhood
Security
- Security features: Carbon Monoxide Detector(s), Security System, Smoke Detector(s)
Location
- Region: Castle Rock
- Subdivision: Happy Canyon
Other
Other facts
- Listing terms: 1031 Exchange,Cash,Conventional,FHA,Jumbo,USDA Loan,VA Loan
- Ownership: Individual
- Road surface type: Paved
Price history
| Date | Event | Price |
|---|---|---|
| 7/8/2025 | Sold | $840,000-1.2%$264/sqft |
Source: | ||
| 6/8/2025 | Pending sale | $850,000$267/sqft |
Source: | ||
| 5/9/2025 | Price change | $850,000-2.9%$267/sqft |
Source: | ||
| 4/10/2025 | Listed for sale | $875,000+12.2%$275/sqft |
Source: | ||
| 10/11/2021 | Sold | $780,000+0.6%$245/sqft |
Source: Public Record Report a problem | ||
Public tax history
| Year | Property taxes | Tax assessment |
|---|---|---|
| 2025 | $4,029 -1.1% | $45,650 -13.4% |
| 2024 | $4,074 +39.4% | $52,720 -1% |
| 2023 | $2,923 -4% | $53,240 +44.4% |
Find assessor info on the county website
Neighborhood: 80108
Nearby schools
GreatSchools rating
- 6/10Buffalo Ridge Elementary SchoolGrades: PK-5Distance: 2.5 mi
- 8/10Rocky Heights Middle SchoolGrades: 6-8Distance: 6.2 mi
- 9/10Rock Canyon High SchoolGrades: 9-12Distance: 6.5 mi
Schools provided by the listing agent
- Elementary: Buffalo Ridge
- Middle: Rocky Heights
- High: Rock Canyon
- District: Douglas RE-1
Source: REcolorado. This data may not be complete. We recommend contacting the local school district to confirm school assignments for this home.
Get a cash offer in 3 minutes
Find out how much your home could sell for in as little as 3 minutes with a no-obligation cash offer.
Estimated market value$845,700
Get a cash offer in 3 minutes
Find out how much your home could sell for in as little as 3 minutes with a no-obligation cash offer.
Estimated market value
$845,700

