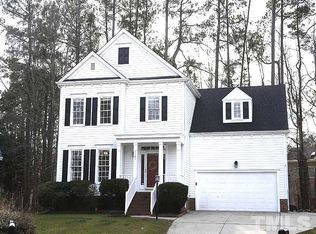Tucked away on a private cul-de-sac is an amazing value! NEW ROOF (2016) & HVAC (2014)! Ext painted 2017. N. Raleigh's finest n'hood and highly sought after Sycamore Creek/Pine Hollow/Leesville Rd. School District! Covered Front Porch & 2-Car Garage! 9 ft. ceilings! Formal dining rm w/hardwood floors! Fam rm w/gas log FP! Smooth ceilings & crown molding! Eat-in kitchen features large, granite island! Master suite features his/hers walk-in closets! Master Bath w/Garden tub,separate shower, dbl vanities!
This property is off market, which means it's not currently listed for sale or rent on Zillow. This may be different from what's available on other websites or public sources.
