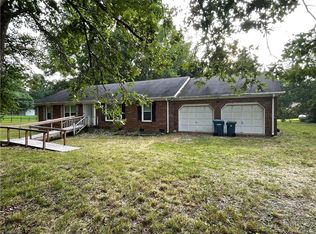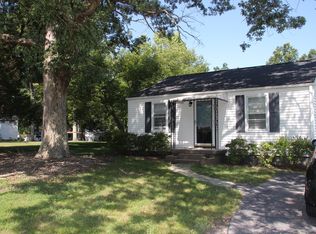Sold for $285,000
$285,000
5300 Drake Rd, Greensboro, NC 27406
3beds
1,675sqft
Stick/Site Built, Residential, Single Family Residence
Built in 1972
1.4 Acres Lot
$286,500 Zestimate®
$--/sqft
$1,996 Estimated rent
Home value
$286,500
$266,000 - $309,000
$1,996/mo
Zestimate® history
Loading...
Owner options
Explore your selling options
What's special
*Offer deadline 12 Noon Friday June 6th*Tucked away in the southern part of Guilford County, this charming brick ranch offers the perfect blend of country living w/ convenient access to the city! Situated on a deep 1.3+ acre lot, there’s plenty of room to bring your chickens, start a garden, possibly add a swimming pool or simply enjoy the peaceful surroundings. Mature fig trees & blueberry bush for enjoyment. Lovely hardwood floors in many rooms; den with built-in planning desk; laundry room with cabinets and kitchen with island seating. Don't miss the storage room off Laundry room. Roof 2017. Oversized attached garage, storage buildings & plenty of driveway parking! This property allows you to add your personal touches—make it your own countryside retreat just a short drive from all the amenities of town. Quick 5 minute drive to Southwest Park, 10 miles to Friendly Center/Wesley Long Hospital, 8 Minutes to Walmart/Starbucks/Lowes Home Improvement & restaurants! *See Agent Only*
Zillow last checked: 8 hours ago
Listing updated: July 09, 2025 at 10:27am
Listed by:
Ashley Fitzsimmons 336-312-4543,
Howard Hanna Allen Tate - Greensboro,
Melissa Cowman 217-821-5089,
Howard Hanna Allen Tate - Greensboro
Bought with:
Jay Brower, III, 271371
Howard Hanna Allen Tate - Greensboro
Source: Triad MLS,MLS#: 1182933 Originating MLS: Greensboro
Originating MLS: Greensboro
Facts & features
Interior
Bedrooms & bathrooms
- Bedrooms: 3
- Bathrooms: 2
- Full bathrooms: 2
- Main level bathrooms: 2
Primary bedroom
- Level: Main
- Dimensions: 13.5 x 14.08
Bedroom 2
- Level: Main
- Dimensions: 13.42 x 10.83
Bedroom 3
- Level: Main
- Dimensions: 12.67 x 12.5
Den
- Level: Main
- Dimensions: 18.67 x 12.42
Kitchen
- Level: Main
- Dimensions: 11.42 x 12.83
Laundry
- Level: Main
- Dimensions: 6.83 x 9.75
Living room
- Level: Main
- Dimensions: 18.33 x 13
Heating
- Forced Air, Propane
Cooling
- Central Air
Appliances
- Included: Oven, Cooktop
- Laundry: Dryer Connection, Main Level, Washer Hookup
Features
- Built-in Features, Ceiling Fan(s), Dead Bolt(s), Kitchen Island, Separate Shower
- Flooring: Carpet, Tile, Vinyl, Wood
- Doors: Storm Door(s)
- Windows: Storm Window(s)
- Basement: Crawl Space
- Number of fireplaces: 1
- Fireplace features: Den
Interior area
- Total structure area: 1,675
- Total interior livable area: 1,675 sqft
- Finished area above ground: 1,675
Property
Parking
- Total spaces: 2
- Parking features: Driveway, Garage, Attached
- Attached garage spaces: 2
- Has uncovered spaces: Yes
Features
- Levels: One
- Stories: 1
- Exterior features: Garden
- Pool features: None
- Fencing: None
Lot
- Size: 1.40 Acres
- Features: Level, Partially Wooded, Not in Flood Zone
- Residential vegetation: Partially Wooded
Details
- Additional structures: Storage
- Parcel number: 0141367
- Zoning: AG
- Special conditions: Owner Sale
Construction
Type & style
- Home type: SingleFamily
- Architectural style: Ranch
- Property subtype: Stick/Site Built, Residential, Single Family Residence
Materials
- Brick, Vinyl Siding
Condition
- Year built: 1972
Utilities & green energy
- Sewer: Septic Tank
- Water: Well
Community & neighborhood
Location
- Region: Greensboro
Other
Other facts
- Listing agreement: Exclusive Right To Sell
- Listing terms: Cash,Conventional
Price history
| Date | Event | Price |
|---|---|---|
| 7/9/2025 | Sold | $285,000+3.6% |
Source: | ||
| 6/7/2025 | Pending sale | $275,000 |
Source: | ||
| 6/3/2025 | Listed for sale | $275,000+74.1% |
Source: | ||
| 4/29/2005 | Sold | $158,000 |
Source: | ||
Public tax history
| Year | Property taxes | Tax assessment |
|---|---|---|
| 2025 | $920 +3.5% | $190,700 |
| 2024 | $889 | $190,700 |
| 2023 | $889 | $190,700 |
Find assessor info on the county website
Neighborhood: 27406
Nearby schools
GreatSchools rating
- 4/10Southern Elementary SchoolGrades: PK-5Distance: 2.1 mi
- 2/10Southern Guilford MiddleGrades: 6-8Distance: 2.1 mi
- 3/10Southern Guilford High SchoolGrades: 9-12Distance: 1.8 mi
Schools provided by the listing agent
- Elementary: Southern
- Middle: Southern
- High: Southern
Source: Triad MLS. This data may not be complete. We recommend contacting the local school district to confirm school assignments for this home.
Get a cash offer in 3 minutes
Find out how much your home could sell for in as little as 3 minutes with a no-obligation cash offer.
Estimated market value
$286,500

