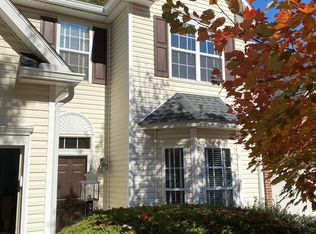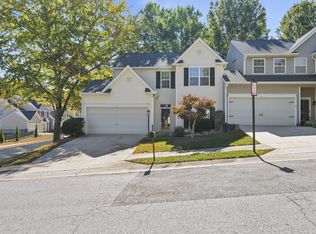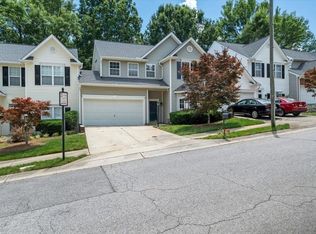Sold for $407,000
$407,000
5300 Eolian Ct, Raleigh, NC 27607
4beds
1,937sqft
Townhouse, Residential
Built in 1998
4,356 Square Feet Lot
$403,300 Zestimate®
$210/sqft
$2,028 Estimated rent
Home value
$403,300
Estimated sales range
Not available
$2,028/mo
Zestimate® history
Loading...
Owner options
Explore your selling options
What's special
Spacious 4-Bedroom End Unit Townhome with 2-Car Garage - Prime Location! Enjoy the perfect blend of space, convenience, and community in this 4-bedroom, 2.5-bath end unit townhome, located within walking distance to the Lenovo Center and NC State Football Stadium. Nestled in a quiet, unique neighborhood, this home offers both comfort and accessibility. Inside, you'll find a thoughtfully upgraded kitchen with a large island and plenty of counter space—ideal for cooking and entertaining. The layout includes a formal living room and a separate family room, providing flexibility for relaxation or gatherings. 4 Bedrooms | 2.5 Bathrooms End unit with 2-car garage Upgraded kitchen with island Formal living room + separate family room Large side yard and patio area Peaceful, tree-lined community Unbeatable Location: Less than 15 minutes to RDU Airport — with no air traffic noise 10 minutes to NC State University Quick access to Downtown Raleigh and Cary Close to Umstead Park, NC Museum of Art, and more Don't miss this rare opportunity to live in a well-connected, serene community with spacious townhome living!
Zillow last checked: 8 hours ago
Listing updated: October 28, 2025 at 01:11am
Listed by:
Michael Day 919-924-6448,
1 Red Shoe Realty,
Emily Tischer 763-442-7925,
1 Red Shoe Realty
Bought with:
Michele Henderson, 116853
Coldwell Banker HPW
Source: Doorify MLS,MLS#: 10109537
Facts & features
Interior
Bedrooms & bathrooms
- Bedrooms: 4
- Bathrooms: 3
- Full bathrooms: 2
- 1/2 bathrooms: 1
Heating
- Central, Fireplace(s), Natural Gas
Cooling
- Central Air, Electric
Appliances
- Included: Dishwasher, Gas Oven, Gas Range, Microwave, Refrigerator
Features
- Bathtub/Shower Combination, Ceiling Fan(s), Granite Counters, High Speed Internet, Kitchen Island, Separate Shower, Smooth Ceilings
- Flooring: Carpet, Linoleum, Wood
- Common walls with other units/homes: 1 Common Wall
Interior area
- Total structure area: 1,937
- Total interior livable area: 1,937 sqft
- Finished area above ground: 1,937
- Finished area below ground: 0
Property
Parking
- Total spaces: 4
- Parking features: Concrete, Garage
- Attached garage spaces: 2
- Uncovered spaces: 2
Features
- Levels: Two
- Stories: 2
- Patio & porch: Patio
- Has view: Yes
Lot
- Size: 4,356 sqft
- Features: Corner Lot
Details
- Parcel number: 0784046459
- Special conditions: Standard
Construction
Type & style
- Home type: Townhouse
- Architectural style: Traditional
- Property subtype: Townhouse, Residential
- Attached to another structure: Yes
Materials
- Brick, Vinyl Siding
- Foundation: Slab
- Roof: Shingle
Condition
- New construction: No
- Year built: 1998
Utilities & green energy
- Sewer: Public Sewer
- Water: Public
- Utilities for property: Electricity Connected, Natural Gas Connected, Sewer Connected, Water Connected
Community & neighborhood
Community
- Community features: Street Lights
Location
- Region: Raleigh
- Subdivision: Trinity Square
HOA & financial
HOA
- Has HOA: Yes
- HOA fee: $233 monthly
- Amenities included: Landscaping, Maintenance Grounds, Management
- Services included: Maintenance Grounds, Road Maintenance
Other
Other facts
- Road surface type: Asphalt
Price history
| Date | Event | Price |
|---|---|---|
| 8/22/2025 | Sold | $407,000-0.5%$210/sqft |
Source: | ||
| 7/25/2025 | Pending sale | $409,000$211/sqft |
Source: | ||
| 7/16/2025 | Listed for sale | $409,000+73.7%$211/sqft |
Source: | ||
| 9/9/2016 | Sold | $235,500+2.6%$122/sqft |
Source: | ||
| 8/15/2016 | Pending sale | $229,500$118/sqft |
Source: Fonville Morisey/Inside the Beltline Office #2084223 Report a problem | ||
Public tax history
| Year | Property taxes | Tax assessment |
|---|---|---|
| 2025 | $3,383 +0.4% | $385,645 |
| 2024 | $3,369 +23.1% | $385,645 +54.8% |
| 2023 | $2,736 +7.6% | $249,204 |
Find assessor info on the county website
Neighborhood: West Raleigh
Nearby schools
GreatSchools rating
- 6/10Reedy Creek ElementaryGrades: K-5Distance: 2.4 mi
- 8/10Reedy Creek MiddleGrades: 6-8Distance: 2.6 mi
- 8/10Athens Drive HighGrades: 9-12Distance: 2.1 mi
Schools provided by the listing agent
- Elementary: Wake - Reedy Creek
- Middle: Wake - Reedy Creek
- High: Wake - Athens Dr
Source: Doorify MLS. This data may not be complete. We recommend contacting the local school district to confirm school assignments for this home.
Get a cash offer in 3 minutes
Find out how much your home could sell for in as little as 3 minutes with a no-obligation cash offer.
Estimated market value$403,300
Get a cash offer in 3 minutes
Find out how much your home could sell for in as little as 3 minutes with a no-obligation cash offer.
Estimated market value
$403,300


