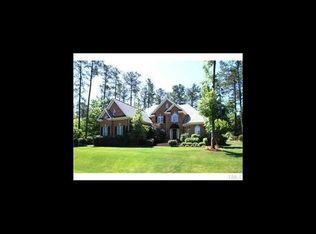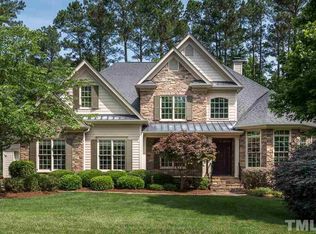Sold for $965,000
$965,000
5300 Grand Gate Dr, Raleigh, NC 27613
4beds
4,219sqft
Single Family Residence, Residential
Built in 2004
0.94 Acres Lot
$943,600 Zestimate®
$229/sqft
$4,777 Estimated rent
Home value
$943,600
$896,000 - $991,000
$4,777/mo
Zestimate® history
Loading...
Owner options
Explore your selling options
What's special
Stunning custom 3 sided brick 4 bed 3.5 bath home in prime North Raleigh location nestled on nearly 1 acre lot. Gated community. Reclaimed heart pine floors throughout 1st floor. Extensive millwork. Fresh interior paint. Spacious family room features cathedral ceiling & gas log fireplace with stone surround. Formal dining includes trey ceiling, wainscoting & built-in shelving. Renovated kitchen offers granite countertops, custom cabinets, stainless steel appliances (double oven), center island & tile backsplash. 1st floor primary suite has renovated bathroom including oversized tile shower, whirlpool tub, quartz top dual vanities & walk in closet. 2 additional bedrooms on 1st floor. Upstairs boasts a large bonus room, office/ flex room & rec room with adjoining bedroom. Hardwood floors throughout most of 2nd floor. Screen porch + generous deck overlook beautiful, fenced backyard. Expansive 2 car garage with epoxy floor + additional detached, conditioned garage/workshop. New tankless water heater 2024. Newer 2nd floor HVAC.
Zillow last checked: 8 hours ago
Listing updated: October 28, 2025 at 12:43am
Listed by:
David Wilson 919-844-1152,
Carolina's Choice Real Estate,
Shelley Allen 919-736-6393,
Carolina's Choice Real Estate
Bought with:
Irene Mistretta, 268246
Kai Realty & Design LLC
Source: Doorify MLS,MLS#: 10080170
Facts & features
Interior
Bedrooms & bathrooms
- Bedrooms: 4
- Bathrooms: 4
- Full bathrooms: 3
- 1/2 bathrooms: 1
Heating
- Forced Air, Zoned
Cooling
- Central Air, Zoned
Appliances
- Included: Dishwasher, Double Oven, Dryer, Gas Cooktop, Microwave, Refrigerator, Stainless Steel Appliance(s), Washer
- Laundry: Laundry Room, Main Level
Features
- Bathtub/Shower Combination, Bookcases, Built-in Features, Cathedral Ceiling(s), Ceiling Fan(s), Crown Molding, Double Vanity, Eat-in Kitchen, Entrance Foyer, Granite Counters, Kitchen Island, Quartz Counters, Separate Shower, Smooth Ceilings, Soaking Tub, Tray Ceiling(s), Walk-In Closet(s), Walk-In Shower
- Flooring: Carpet, Hardwood, Tile
- Windows: Blinds, Insulated Windows
- Basement: Crawl Space
- Number of fireplaces: 1
- Fireplace features: Family Room, Gas Log
Interior area
- Total structure area: 4,219
- Total interior livable area: 4,219 sqft
- Finished area above ground: 4,219
- Finished area below ground: 0
Property
Parking
- Total spaces: 6
- Parking features: Attached, Detached, Driveway, Garage, Garage Door Opener, Garage Faces Side
- Attached garage spaces: 3
- Uncovered spaces: 3
Features
- Levels: Two
- Stories: 1
- Patio & porch: Deck, Porch
- Exterior features: Fenced Yard, Rain Gutters
- Fencing: Back Yard, Wood
- Has view: Yes
- View description: Trees/Woods
Lot
- Size: 0.94 Acres
- Features: Back Yard, Corner Lot, Front Yard, Hardwood Trees, Landscaped
Details
- Additional structures: Garage(s)
- Parcel number: 0789.04922056.000
- Special conditions: Standard
Construction
Type & style
- Home type: SingleFamily
- Architectural style: Transitional
- Property subtype: Single Family Residence, Residential
Materials
- Brick Veneer, Fiber Cement
- Foundation: Permanent
- Roof: Shingle
Condition
- New construction: No
- Year built: 2004
Utilities & green energy
- Sewer: Septic Tank
- Water: Well
Community & neighborhood
Community
- Community features: Gated
Location
- Region: Raleigh
- Subdivision: Hyde Park
HOA & financial
HOA
- Has HOA: Yes
- HOA fee: $250 quarterly
- Amenities included: Gated, Maintenance Grounds
- Services included: Maintenance Grounds
Price history
| Date | Event | Price |
|---|---|---|
| 6/16/2025 | Sold | $965,000-3.5%$229/sqft |
Source: | ||
| 5/13/2025 | Pending sale | $1,000,000$237/sqft |
Source: | ||
| 5/1/2025 | Listed for sale | $1,000,000$237/sqft |
Source: | ||
| 4/25/2025 | Pending sale | $1,000,000$237/sqft |
Source: | ||
| 3/21/2025 | Price change | $1,000,000-9.1%$237/sqft |
Source: | ||
Public tax history
| Year | Property taxes | Tax assessment |
|---|---|---|
| 2025 | $5,609 +3% | $1,018,071 +16.5% |
| 2024 | $5,447 +7.7% | $873,888 +35.3% |
| 2023 | $5,057 +7.9% | $646,081 |
Find assessor info on the county website
Neighborhood: 27613
Nearby schools
GreatSchools rating
- 9/10Barton Pond ElementaryGrades: PK-5Distance: 1.3 mi
- 8/10West Millbrook MiddleGrades: 6-8Distance: 4.5 mi
- 9/10Leesville Road HighGrades: 9-12Distance: 2.7 mi
Schools provided by the listing agent
- Elementary: Wake - Barton Pond
- Middle: Wake - West Millbrook
- High: Wake - Leesville Road
Source: Doorify MLS. This data may not be complete. We recommend contacting the local school district to confirm school assignments for this home.
Get a cash offer in 3 minutes
Find out how much your home could sell for in as little as 3 minutes with a no-obligation cash offer.
Estimated market value$943,600
Get a cash offer in 3 minutes
Find out how much your home could sell for in as little as 3 minutes with a no-obligation cash offer.
Estimated market value
$943,600

