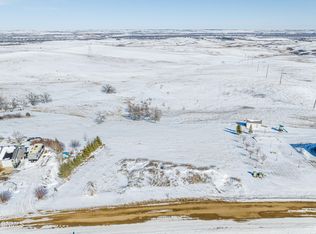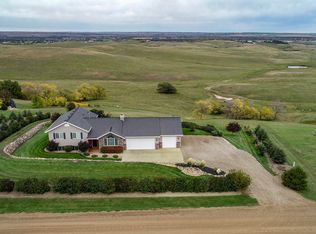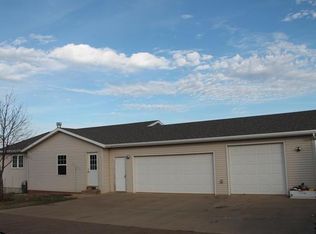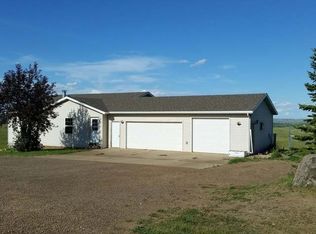Beautiful custom home with awesome views with over one acre of yard located close to schools, shopping and easy access to I-94! Main level boast rich classy colors and tall ceilings, floor to ceiling stone fireplace in the living room, patio door off of the dinning room to an east facing deck to enjoy the shade on hot summer days while overlooking the backyard with an endless view! Cherry wood cabinets, Stainless steel appliances and sit at counter in the kitchen, master bedroom suite with patio door to balcony deck, tall ceilings, walk-in closet and private bathroom with jetted tub, separate shower. Lower two levels are unfinished, the third level is plumbed for an additional bathroom and there is an egress window for a fourth bedroom. 4th level would be excellent for a theater room, hobbies or storage! Oversize heated garage has a 1/2 bath, work bench, fluorescent lighting and pull down ladder for attic access for storage. There is a High efficient furnace and 65 gallon water heater, The awesome backyard with sprinkler system and beautiful landscaping offers has so much to offer with above ground swimming pool, trampoline and room to explore the countryside.
This property is off market, which means it's not currently listed for sale or rent on Zillow. This may be different from what's available on other websites or public sources.




