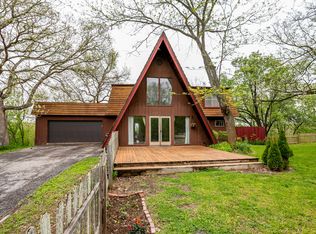Perfect home for a family - even a multi-generational setup! Surround yourself in nearly every direction w/ scenic trees, yet 10 minutes to downtown. This spacious A-frame is perfect for entertaining large crowds, awesome kitchen w/ new granite counter tops, pull out large deep pantry, and views. Large eating area plus formal dining, while it boasts 4 large bedrooms on the upper floor. The fifth bedroom, a spacious master on the main level, has newly remodeled bath and walk-in closet, and it's own private deck. Lower level says family fun night featuring a beautiful fireplace, eating area, bar, half bath and recreation area perfect for that pool or ping pong table. Has it's own entry - making it a possible apartment area for your college age child, etc. Tons of storage, this is the perfect home to finally have a place for everyone at only $63 a square foot. You'll love having friends over. Lower level also has it's own garage, perfect for workshop. View photo slideshow here: vimeo.com/213133630
This property is off market, which means it's not currently listed for sale or rent on Zillow. This may be different from what's available on other websites or public sources.
