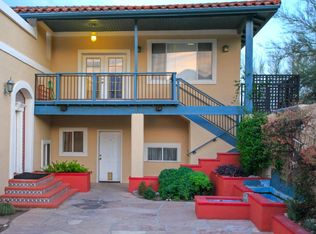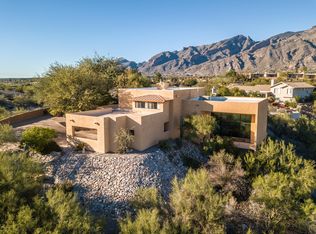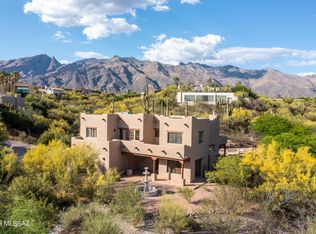Unique and stylish home in the Catalina Foothills. Fresh exterior paint, new A/C, newer EnergyStar windows, bamboo floors, ceiling fans throughout. Beautiful updated kitchen with granite counters. Living room with fireplace and balcony look out to gorgeous mountain view. Master suite with large walk in closet, double copper sinks and garden tub. Guest bedroom opens to patio area. Wonderful outdoor living space with mountain view, mature landscaping, pergola, wired surround sound, mist system, fountain, a deck and lots of afternoon shade. Detached 2 car garage with extra storage, recently re-coated roof, storage shed and lots of privacy on a large acre + lot. No HOA.
This property is off market, which means it's not currently listed for sale or rent on Zillow. This may be different from what's available on other websites or public sources.


