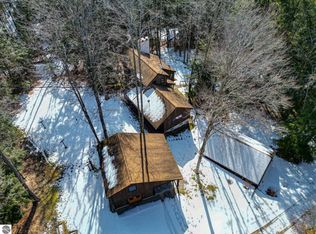Sold for $646,000 on 10/10/25
$646,000
5301 Durga Rd, Williamsburg, MI 49690
4beds
3,544sqft
Single Family Residence
Built in 2003
9.8 Acres Lot
$648,500 Zestimate®
$182/sqft
$3,300 Estimated rent
Home value
$648,500
$577,000 - $726,000
$3,300/mo
Zestimate® history
Loading...
Owner options
Explore your selling options
What's special
Tranquil 4-Bedroom, 3-Bath Home on 9.8 Acres — Near Traverse City & Elk Rapids Nestled on 9.8 wooded acres in peaceful Williamsburg, this 4-bedroom, 3-bathroom home offers the ideal northern Michigan lifestyle — privacy, space, and unbeatable access to nearby destinations. Just 20 minutes from the energy of Traverse City and 15 minutes from the charm of Elk Rapids, you'll enjoy all the amenities of the region without the traffic and congestion. Inside, the home is warm and inviting, with ample natural light. At its heart is a magnificent floor-to-ceiling stone fireplace, shared between the living room and kitchen — a stunning double-sided centerpiece that adds both comfort and character perfect for relaxing evenings or gathering with guests. The kitchen includes granite counter space and wood cabinetry, perfect for cooking and entertaining, while the living room features vaulted ceilings and large windows framing peaceful views of the surrounding woods creating a true sense of peace and connection with nature. The main-level primary suite offers an en-suite bath, two walk in closets and tranquil forest views. Three additional bedrooms provide flexibility for guests, work, or hobbies. A finished lower level provides ample space for entertaining with a walkout to the back patio. There is also room for a home gym or craft/hobby area. A finished oversized garage with a built-in workbench provides ample room for vehicles, storage, and projects — ideal for hobbyists. Step outside and immerse yourself in the quiet of nearly 10 acres: enjoy morning coffee on the back deck, explore the woods which includes 300’ of frontage on Williamsburg Creek, or gather around a fire pit under star-filled skies. Whether you're seeking a full-time residence, a seasonal retreat, or vacation rental, this Williamsburg gem offers the best of both worlds — serene, wooded privacy just minutes from the vibrant lakeside communities of Traverse City and Elk Rapids.
Zillow last checked: 8 hours ago
Listing updated: October 10, 2025 at 11:24am
Listed by:
David Wilsey Cell:231-357-7967,
Century 21 Northland 231-929-7900
Bought with:
William Stireman, 6502123386
Coldwell Banker Schmidt Traver
Source: NGLRMLS,MLS#: 1934017
Facts & features
Interior
Bedrooms & bathrooms
- Bedrooms: 4
- Bathrooms: 3
- Full bathrooms: 3
- Main level bathrooms: 2
- Main level bedrooms: 2
Primary bedroom
- Level: Main
- Area: 165
- Dimensions: 15 x 11
Bedroom 2
- Level: Main
- Area: 169
- Dimensions: 13 x 13
Bedroom 3
- Level: Lower
- Area: 180
- Dimensions: 15 x 12
Bedroom 4
- Level: Lower
- Area: 225
- Dimensions: 15 x 15
Primary bathroom
- Features: Private
Family room
- Level: Lower
Kitchen
- Level: Main
- Area: 165
- Dimensions: 15 x 11
Living room
- Level: Main
- Area: 460
- Dimensions: 23 x 20
Heating
- Radiant Floor, Propane, Wood, Fireplace(s)
Appliances
- Included: Refrigerator, Oven/Range, Dishwasher, Microwave, Washer, Dryer, Exhaust Fan
- Laundry: Lower Level
Features
- Walk-In Closet(s), Granite Counters, Kitchen Island, Mud Room, Vaulted Ceiling(s), Cable TV, High Speed Internet
- Flooring: Wood, Carpet, Other
- Basement: Walk-Out Access,Finished Rooms,Egress Windows,Finished,Interior Entry
- Has fireplace: Yes
- Fireplace features: Gas, Wood Burning
Interior area
- Total structure area: 3,544
- Total interior livable area: 3,544 sqft
- Finished area above ground: 1,770
- Finished area below ground: 1,774
Property
Parking
- Total spaces: 2
- Parking features: Attached, Garage Door Opener, Heated Garage, Finished Rooms, Concrete Floors, Gravel, Private
- Attached garage spaces: 2
Accessibility
- Accessibility features: None
Features
- Levels: One
- Stories: 1
- Patio & porch: Deck, Covered
- Exterior features: Sidewalk
- Has spa: Yes
- Spa features: Bath
- Waterfront features: Creek
Lot
- Size: 9.80 Acres
- Features: Wooded-Hardwoods, Cleared, Rolling Slope, Landscaped, Metes and Bounds
Details
- Additional structures: Shed(s)
- Parcel number: 281300402107
- Zoning description: Agricultural Res
Construction
Type & style
- Home type: SingleFamily
- Architectural style: Ranch,Contemporary
- Property subtype: Single Family Residence
Materials
- ICFs (Insulated Concrete Forms), Frame, Vinyl Siding, Stone
- Roof: Asphalt
Condition
- New construction: No
- Year built: 2003
Utilities & green energy
- Sewer: Private Sewer
- Water: Private
Community & neighborhood
Community
- Community features: None
Location
- Region: Williamsburg
- Subdivision: Metes and Bounds
HOA & financial
HOA
- Services included: None
Other
Other facts
- Listing agreement: Exclusive Right Sell
- Listing terms: Conventional,Cash
- Ownership type: Private Owner
- Road surface type: Asphalt
Price history
| Date | Event | Price |
|---|---|---|
| 10/10/2025 | Sold | $646,000-7.6%$182/sqft |
Source: | ||
| 8/15/2025 | Price change | $699,000-3.6%$197/sqft |
Source: | ||
| 7/29/2025 | Price change | $725,000-3.2%$205/sqft |
Source: | ||
| 7/2/2025 | Price change | $749,000-2.7%$211/sqft |
Source: | ||
| 6/10/2025 | Price change | $770,000-2.5%$217/sqft |
Source: | ||
Public tax history
| Year | Property taxes | Tax assessment |
|---|---|---|
| 2025 | $9,408 +4.8% | $400,000 +29.7% |
| 2024 | $8,974 +6.3% | $308,500 +16.8% |
| 2023 | $8,445 +2.9% | $264,200 +4.8% |
Find assessor info on the county website
Neighborhood: 49690
Nearby schools
GreatSchools rating
- 7/10Mill Creek Elementary SchoolGrades: PK-5Distance: 1.3 mi
- 6/10Cherryland Middle SchoolGrades: 6-8Distance: 9.3 mi
- 9/10Elk Rapids High SchoolGrades: 9-12Distance: 9.2 mi
Schools provided by the listing agent
- District: Elk Rapids Schools
Source: NGLRMLS. This data may not be complete. We recommend contacting the local school district to confirm school assignments for this home.

Get pre-qualified for a loan
At Zillow Home Loans, we can pre-qualify you in as little as 5 minutes with no impact to your credit score.An equal housing lender. NMLS #10287.
