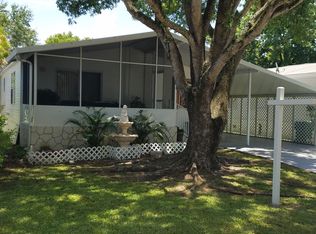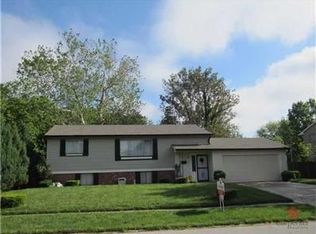Sold
Zestimate®
$190,000
5301 Gambel Rd, Indianapolis, IN 46221
4beds
1,278sqft
Residential, Single Family Residence
Built in 1971
0.31 Acres Lot
$190,000 Zestimate®
$149/sqft
$1,706 Estimated rent
Home value
$190,000
$181,000 - $200,000
$1,706/mo
Zestimate® history
Loading...
Owner options
Explore your selling options
What's special
Welcome to this 2-story home offering 4 bedrooms and 1.5 baths, perfect for those seeking comfort, functionality, and easy access to everything Indy has to offer. Step onto the inviting covered front porch-ideal for morning coffee or relaxing evenings-and enter into a cozy living room. The main level features a convenient laundry room, a functional eat-in kitchen where all appliances stay, and direct access to the attached 2-car garage with service door. Upstairs, you'll find all four bedrooms, providing privacy and space for the whole household. Enjoy outdoor living in the fully fenced backyard, complete with a mini barn for extra storage. Located just minutes from I-465 and I-70, commuting is a breeze, while nearby shopping and dining add to the home's appeal. Whether you're a growing family, first-time buyer, or savvy investor, this home offers comfort, space, and convenience-all at an unbeatable value!
Zillow last checked: 8 hours ago
Listing updated: January 07, 2026 at 02:08pm
Listing Provided by:
Lindsey Smalling 317-435-5914,
F.C. Tucker Company,
Chase Lyday
Bought with:
Corina Jones
Your Home Team
Pamela Huckaby
Your Home Team
Source: MIBOR as distributed by MLS GRID,MLS#: 22066839
Facts & features
Interior
Bedrooms & bathrooms
- Bedrooms: 4
- Bathrooms: 2
- Full bathrooms: 1
- 1/2 bathrooms: 1
- Main level bathrooms: 1
Primary bedroom
- Level: Upper
- Area: 120 Square Feet
- Dimensions: 12x10
Bedroom 2
- Level: Upper
- Area: 100 Square Feet
- Dimensions: 10x10
Bedroom 3
- Level: Upper
- Area: 88 Square Feet
- Dimensions: 11x08
Bedroom 4
- Level: Upper
- Area: 80 Square Feet
- Dimensions: 10x08
Kitchen
- Level: Main
- Area: 204 Square Feet
- Dimensions: 17x12
Laundry
- Level: Main
- Area: 35 Square Feet
- Dimensions: 07x05
Living room
- Level: Main
- Area: 240 Square Feet
- Dimensions: 20x12
Heating
- Forced Air, Natural Gas
Cooling
- Central Air
Appliances
- Included: Dishwasher, Gas Oven, Range Hood, Refrigerator, Gas Water Heater
- Laundry: Main Level
Features
- Entrance Foyer, Ceiling Fan(s), High Speed Internet, Eat-in Kitchen
- Windows: Wood Work Painted
- Has basement: No
Interior area
- Total structure area: 1,278
- Total interior livable area: 1,278 sqft
Property
Parking
- Total spaces: 2
- Parking features: Attached, Concrete
- Attached garage spaces: 2
- Details: Garage Parking Other(Service Door)
Features
- Levels: Two
- Stories: 2
- Patio & porch: Covered
- Fencing: Fenced,Full
- Has view: Yes
- View description: Neighborhood
Lot
- Size: 0.31 Acres
- Features: Corner Lot, Sidewalks, Suburb, Mature Trees
Details
- Additional structures: Barn Mini
- Parcel number: 491236116002000200
- Horse amenities: None
Construction
Type & style
- Home type: SingleFamily
- Architectural style: Traditional
- Property subtype: Residential, Single Family Residence
Materials
- Brick, Vinyl Siding
- Foundation: Slab
Condition
- New construction: No
- Year built: 1971
Utilities & green energy
- Water: Public
Community & neighborhood
Location
- Region: Indianapolis
- Subdivision: Cloverleaf Village
Price history
| Date | Event | Price |
|---|---|---|
| 1/2/2026 | Sold | $190,000-7.3%$149/sqft |
Source: | ||
| 12/5/2025 | Pending sale | $204,999$160/sqft |
Source: | ||
| 11/1/2025 | Price change | $204,999-2.4%$160/sqft |
Source: | ||
| 10/23/2025 | Price change | $209,999-4.5%$164/sqft |
Source: | ||
| 10/16/2025 | Price change | $219,999-2.2%$172/sqft |
Source: | ||
Public tax history
| Year | Property taxes | Tax assessment |
|---|---|---|
| 2024 | $4,000 +10.4% | $198,700 +10.9% |
| 2023 | $3,622 +22.2% | $179,100 +10.4% |
| 2022 | $2,965 +25% | $162,200 +24.9% |
Find assessor info on the county website
Neighborhood: Mars Hill
Nearby schools
GreatSchools rating
- 6/10Blue AcademyGrades: K-6Distance: 1 mi
- 4/10Decatur Middle SchoolGrades: 7-8Distance: 1.2 mi
- 3/10Decatur Central High SchoolGrades: 9-12Distance: 1.3 mi
Schools provided by the listing agent
- Elementary: Blue Academy
- Middle: Decatur Middle School
- High: Decatur Central High School
Source: MIBOR as distributed by MLS GRID. This data may not be complete. We recommend contacting the local school district to confirm school assignments for this home.
Get a cash offer in 3 minutes
Find out how much your home could sell for in as little as 3 minutes with a no-obligation cash offer.
Estimated market value
$190,000

