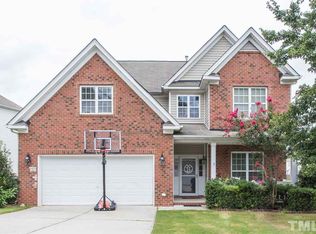Sold for $470,000
$470,000
5301 Glass Ridge Rd, Raleigh, NC 27616
4beds
3,021sqft
Single Family Residence, Residential
Built in 2006
10,454.4 Square Feet Lot
$457,300 Zestimate®
$156/sqft
$2,527 Estimated rent
Home value
$457,300
$430,000 - $485,000
$2,527/mo
Zestimate® history
Loading...
Owner options
Explore your selling options
What's special
Welcome to your versatile 4-bedroom home, which also features a flexible office space that can easily double as an additional bedroom when needed. The home has a BRAND NEW ROOF. This spacious home, situated on a coveted corner lot, offers the perfect blend of comfort and elegance. The heart of the home is the expansive living area, bathed in natural light from large windows that frame views of the backyard. The open concept allows for effortless flow between the living room, dining area, and the kitchen, which also has new LVP flooring. The kitchen offers corian countertops, SS appliances, and a kitchen island. The four bedrooms offer plenty of space for family and guests, each thoughtfully designed with ample closet space and large windows. The master suite is a true retreat, boasting a spa-like en-suite bathroom with a soaking tub, separate shower, and double vanity. Outside, the corner lot provides extra space for outdoor entertainment or enjoy al fresco dining on the patio. This home is not only a haven for relaxation but also conveniently located near shopping, dining, and major roads, making daily life a breeze. WELCOME HOME!
Zillow last checked: 8 hours ago
Listing updated: March 01, 2025 at 08:07am
Listed by:
Christine Nguyen 919-931-1276,
Relevate Real Estate Inc.,
Christina Salud 919-780-8232,
Relevate Real Estate Inc.
Bought with:
Kameron Addison Kalk, 326751
DASH Carolina
Source: Doorify MLS,MLS#: 10047817
Facts & features
Interior
Bedrooms & bathrooms
- Bedrooms: 4
- Bathrooms: 3
- Full bathrooms: 2
- 1/2 bathrooms: 1
Heating
- Fireplace(s), Floor Furnace, Natural Gas
Cooling
- Ceiling Fan(s), Central Air
Appliances
- Included: Dishwasher, Disposal, Free-Standing Electric Range, Microwave, Plumbed For Ice Maker
- Laundry: Laundry Room, Upper Level
Features
- Ceiling Fan(s), High Ceilings, Kitchen Island, Open Floorplan, Pantry, Smooth Ceilings, Tray Ceiling(s), Walk-In Closet(s)
- Flooring: Carpet, Ceramic Tile, Vinyl
- Doors: Storm Door(s)
- Windows: Blinds
- Number of fireplaces: 1
- Fireplace features: Gas, Gas Log
Interior area
- Total structure area: 3,021
- Total interior livable area: 3,021 sqft
- Finished area above ground: 3,021
- Finished area below ground: 0
Property
Parking
- Parking features: Driveway, Garage, Garage Door Opener, Garage Faces Front
- Attached garage spaces: 2
Features
- Levels: Two
- Stories: 2
- Patio & porch: Covered, Patio, Porch
- Exterior features: Rain Gutters
- Pool features: Outdoor Pool, Community
- Fencing: None
- Has view: Yes
Lot
- Size: 10,454 sqft
- Dimensions: 110 x 119 x 58 x 39 x 83
- Features: Corner Lot, Open Lot
Details
- Parcel number: 56
- Zoning: R-4
- Special conditions: Standard
Construction
Type & style
- Home type: SingleFamily
- Architectural style: Transitional
- Property subtype: Single Family Residence, Residential
Materials
- Stone, Vinyl Siding
- Foundation: Slab
- Roof: Shingle
Condition
- New construction: No
- Year built: 2006
Utilities & green energy
- Sewer: Public Sewer
- Water: Public
Community & neighborhood
Community
- Community features: Clubhouse, Pool, Street Lights
Location
- Region: Raleigh
- Subdivision: Stone Ridge
HOA & financial
HOA
- Has HOA: Yes
- HOA fee: $150 quarterly
- Amenities included: Clubhouse, Pool
- Services included: Unknown
Price history
| Date | Event | Price |
|---|---|---|
| 9/25/2024 | Sold | $470,000-1%$156/sqft |
Source: | ||
| 8/22/2024 | Pending sale | $474,900$157/sqft |
Source: | ||
| 8/19/2024 | Listed for sale | $474,900+3.2%$157/sqft |
Source: | ||
| 6/20/2024 | Listing removed | -- |
Source: | ||
| 5/20/2024 | Pending sale | $460,000$152/sqft |
Source: | ||
Public tax history
| Year | Property taxes | Tax assessment |
|---|---|---|
| 2025 | $3,709 +0.4% | $422,967 |
| 2024 | $3,693 +24.5% | $422,967 +56.4% |
| 2023 | $2,968 +7.6% | $270,434 |
Find assessor info on the county website
Neighborhood: Northeast Raleigh
Nearby schools
GreatSchools rating
- 4/10River Bend ElementaryGrades: PK-5Distance: 1.3 mi
- 2/10River Bend MiddleGrades: 6-8Distance: 1.2 mi
- 6/10Rolesville High SchoolGrades: 9-12Distance: 7 mi
Schools provided by the listing agent
- Elementary: Wake County Schools
- Middle: Wake County Schools
- High: Wake County Schools
Source: Doorify MLS. This data may not be complete. We recommend contacting the local school district to confirm school assignments for this home.
Get a cash offer in 3 minutes
Find out how much your home could sell for in as little as 3 minutes with a no-obligation cash offer.
Estimated market value$457,300
Get a cash offer in 3 minutes
Find out how much your home could sell for in as little as 3 minutes with a no-obligation cash offer.
Estimated market value
$457,300
