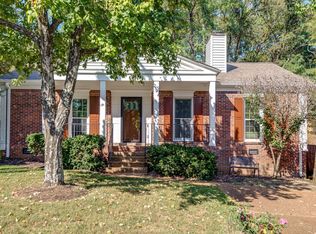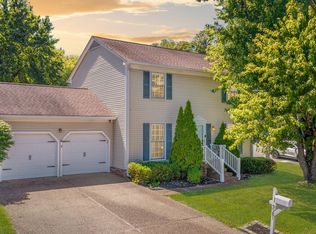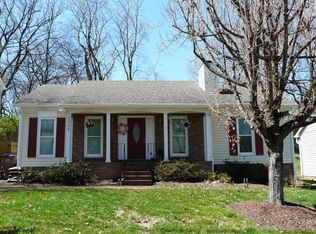Closed
$389,900
5301 Hunters Rdg, Nashville, TN 37211
3beds
1,129sqft
Single Family Residence, Residential
Built in 1984
8,276.4 Square Feet Lot
$387,100 Zestimate®
$345/sqft
$2,329 Estimated rent
Home value
$387,100
$368,000 - $406,000
$2,329/mo
Zestimate® history
Loading...
Owner options
Explore your selling options
What's special
Motivated sellers , $10,000 price adjustment! Rare opportunity in Villages of Brentwood, charming ranch, corner lot has been beautifully updated new roof 2023 , new privacy fence 2023, new quartz kitchen countertops 2025 . New -washer-dryer 2023 , new dishwasher 2023. New LVP flooring in bedrooms & kitchen , fresh paint throughout, updated bathrooms, new light fixtures, Exterior paint 2023, Oversized deck plus great storage room addition. Convenient to I -24 & I -65 , downtown Nashville & Brentwood, minutes to schools, shopping, parks and restaurants. Listing agent is related to Seller.
Zillow last checked: 8 hours ago
Listing updated: June 23, 2025 at 11:59am
Listing Provided by:
Linda D Fleishour 615-596-8070,
Benchmark Realty, LLC
Bought with:
Katie Walker, 363996
Wilson Group Real Estate
Source: RealTracs MLS as distributed by MLS GRID,MLS#: 2885296
Facts & features
Interior
Bedrooms & bathrooms
- Bedrooms: 3
- Bathrooms: 2
- Full bathrooms: 2
- Main level bedrooms: 3
Bedroom 1
- Features: Full Bath
- Level: Full Bath
- Area: 180 Square Feet
- Dimensions: 15x12
Bedroom 2
- Features: Walk-In Closet(s)
- Level: Walk-In Closet(s)
- Area: 132 Square Feet
- Dimensions: 12x11
Bedroom 3
- Area: 120 Square Feet
- Dimensions: 12x10
Dining room
- Features: Combination
- Level: Combination
- Area: 121 Square Feet
- Dimensions: 11x11
Living room
- Area: 225 Square Feet
- Dimensions: 15x15
Heating
- Central
Cooling
- Central Air, Electric
Appliances
- Included: Electric Oven, Electric Range, Dishwasher, Disposal, Refrigerator
- Laundry: Electric Dryer Hookup, Washer Hookup
Features
- Ceiling Fan(s)
- Flooring: Wood, Tile
- Basement: Crawl Space
- Number of fireplaces: 1
- Fireplace features: Living Room, Wood Burning
Interior area
- Total structure area: 1,129
- Total interior livable area: 1,129 sqft
- Finished area above ground: 1,129
Property
Parking
- Parking features: Driveway
- Has uncovered spaces: Yes
Features
- Levels: One
- Stories: 1
- Patio & porch: Porch, Covered, Deck
- Fencing: Privacy
Lot
- Size: 8,276 sqft
- Dimensions: 70 x 111
- Features: Corner Lot, Sloped
Details
- Parcel number: 161100A07400CO
- Special conditions: Standard
Construction
Type & style
- Home type: SingleFamily
- Architectural style: Ranch
- Property subtype: Single Family Residence, Residential
Materials
- Brick, Vinyl Siding
- Roof: Shingle
Condition
- New construction: No
- Year built: 1984
Utilities & green energy
- Sewer: Public Sewer
- Water: Public
- Utilities for property: Electricity Available, Water Available
Community & neighborhood
Security
- Security features: Fire Alarm
Location
- Region: Nashville
- Subdivision: Villages Of Brentwood
HOA & financial
HOA
- Has HOA: Yes
- HOA fee: $23 annually
- Services included: Maintenance Grounds
- Second HOA fee: $175 one time
Price history
| Date | Event | Price |
|---|---|---|
| 6/23/2025 | Sold | $389,900$345/sqft |
Source: | ||
| 6/4/2025 | Contingent | $389,900$345/sqft |
Source: | ||
| 5/30/2025 | Price change | $389,900-2.5%$345/sqft |
Source: | ||
| 5/15/2025 | Listed for sale | $399,900+42.9%$354/sqft |
Source: | ||
| 12/15/2020 | Sold | $279,900$248/sqft |
Source: | ||
Public tax history
| Year | Property taxes | Tax assessment |
|---|---|---|
| 2024 | $1,965 | $60,375 |
| 2023 | $1,965 | $60,375 |
| 2022 | $1,965 -1% | $60,375 |
Find assessor info on the county website
Neighborhood: Villages of Brentwood
Nearby schools
GreatSchools rating
- 10/10Granbery Elementary SchoolGrades: K-4Distance: 1 mi
- 5/10William Henry Oliver Middle SchoolGrades: 5-8Distance: 2.7 mi
- 4/10John Overton Comp High SchoolGrades: 9-12Distance: 2.9 mi
Schools provided by the listing agent
- Elementary: Granbery Elementary
- Middle: William Henry Oliver Middle
- High: John Overton Comp High School
Source: RealTracs MLS as distributed by MLS GRID. This data may not be complete. We recommend contacting the local school district to confirm school assignments for this home.
Get a cash offer in 3 minutes
Find out how much your home could sell for in as little as 3 minutes with a no-obligation cash offer.
Estimated market value
$387,100
Get a cash offer in 3 minutes
Find out how much your home could sell for in as little as 3 minutes with a no-obligation cash offer.
Estimated market value
$387,100


