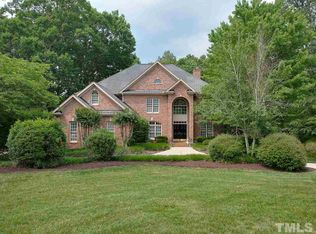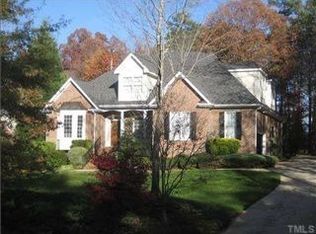Sold for $1,450,000
$1,450,000
5301 Mandrake Ct, Raleigh, NC 27613
4beds
4,411sqft
Single Family Residence, Residential
Built in 1997
0.93 Acres Lot
$1,415,000 Zestimate®
$329/sqft
$4,660 Estimated rent
Home value
$1,415,000
$1.34M - $1.49M
$4,660/mo
Zestimate® history
Loading...
Owner options
Explore your selling options
What's special
Gorgeous N. Raleigh 4 Bed 3 1/2 bath home plus so much more! Entertainers' dream is back on the market! Main floor primary suite with sitting area, dual walk-in closets and luxurious bath w/ dual vanities, free standing tub and huge walk-in shower. Formal dining w/ built in cabinet, Living room w/ built-ins & gas FP, Office w/ gas FP, Sunroom, Chef's kitchen w/ granite countertops, SS appliances, dbl ovens, & gas cooktop, Butler's pantry w/ Miele Coffee Maker, wine & beverage fridge, Scullery/Laundry room combo w/ cabinets, sink & extra fridge for dropping groceries and space for prep work. Fenced backyard has stunning heated, inground saltwater pool, outdoor kitchen and screened-in porch. Upstairs, there are 3 additional bedrooms, a huge jack-n-jill bath connecting one and one with an ensuite bath. Plus a bonus room to use as a home gym, playroom, craft room or 2nd home office space. Walk-up 3rd floor attic. All of this sitting on a private corner lot just under an acre!
Zillow last checked: 8 hours ago
Listing updated: October 28, 2025 at 12:46am
Listed by:
Heidi Cowley 919-539-9993,
Allen Tate/Raleigh-Falls Neuse
Bought with:
Matt Perry, 234841
Keller Williams Elite Realty
Source: Doorify MLS,MLS#: 10076883
Facts & features
Interior
Bedrooms & bathrooms
- Bedrooms: 4
- Bathrooms: 4
- Full bathrooms: 3
- 1/2 bathrooms: 1
Heating
- Heat Pump, Natural Gas
Cooling
- Attic Fan, Ceiling Fan(s), Central Air, Dual, Heat Pump, Multi Units
Appliances
- Included: Bar Fridge, Convection Oven, Cooktop, Dishwasher, Disposal, Double Oven, Down Draft, Electric Oven, Gas Cooktop, Gas Water Heater, Microwave, Refrigerator, Self Cleaning Oven, Stainless Steel Appliance(s), Oven, Washer/Dryer, Water Heater, Wine Refrigerator
- Laundry: Laundry Room, Main Level, Sink, See Remarks
Features
- Bathtub/Shower Combination, Bookcases, Built-in Features, Pantry, Cathedral Ceiling(s), Ceiling Fan(s), Chandelier, Crown Molding, Double Vanity, Dual Closets, Eat-in Kitchen, Entrance Foyer, Granite Counters, High Ceilings, High Speed Internet, Kitchen Island, Master Downstairs, Quartz Counters, Separate Shower, Smart Camera(s)/Recording, Smart Home, Smart Light(s), Smart Thermostat, Smooth Ceilings, Soaking Tub, Stone Counters, Storage, Vaulted Ceiling(s), Walk-In Closet(s), Walk-In Shower, Water Closet, Wet Bar, See Remarks
- Flooring: Carpet, Combination, Hardwood, Vinyl, Tile
- Doors: French Doors
- Windows: Plantation Shutters, Skylight(s)
- Basement: Crawl Space
- Number of fireplaces: 2
- Fireplace features: Blower Fan, Gas, Gas Log, Library, Living Room
Interior area
- Total structure area: 4,411
- Total interior livable area: 4,411 sqft
- Finished area above ground: 4,411
- Finished area below ground: 0
Property
Parking
- Total spaces: 3
- Parking features: Garage, Garage Faces Side, Kitchen Level
- Attached garage spaces: 2
- Uncovered spaces: 1
Accessibility
- Accessibility features: Aging In Place, Central Living Area, Visitable, Visitor Bathroom
Features
- Levels: Two
- Stories: 2
- Patio & porch: Front Porch, Porch, Rear Porch, Screened
- Exterior features: Barbecue, Built-in Barbecue, Fenced Yard, Gas Grill, Lighting, Outdoor Grill, Outdoor Kitchen, Private Yard, Rain Gutters, Smart Light(s)
- Pool features: Heated, In Ground, Pool/Spa Combo, Salt Water, Tile, Waterfall, See Remarks
- Has spa: Yes
- Spa features: In Ground, See Remarks
- Fencing: Back Yard, Fenced, Privacy, Wood
- Has view: Yes
- View description: Neighborhood, See Remarks
Lot
- Size: 0.93 Acres
- Features: Back Yard, Corner Lot, Cul-De-Sac, Front Yard, Hardwood Trees, Landscaped, Private
Details
- Additional structures: Outdoor Kitchen
- Parcel number: 0799.03122558.000
- Special conditions: Trust
Construction
Type & style
- Home type: SingleFamily
- Architectural style: Georgian, Transitional
- Property subtype: Single Family Residence, Residential
Materials
- Brick
- Foundation: Brick/Mortar
- Roof: Shingle
Condition
- New construction: No
- Year built: 1997
Utilities & green energy
- Sewer: Septic Tank
- Water: Public
- Utilities for property: Cable Available, Electricity Available, Electricity Connected, Natural Gas Available, Natural Gas Connected, Phone Available, Septic Available, Septic Connected, Sewer Not Available, Water Available, Water Connected, Underground Utilities
Green energy
- Energy efficient items: Thermostat
Community & neighborhood
Community
- Community features: Street Lights, Suburban
Location
- Region: Raleigh
- Subdivision: Olde Creedmoor
HOA & financial
HOA
- Has HOA: Yes
- HOA fee: $396 annually
- Services included: Maintenance Grounds
Other
Other facts
- Road surface type: Paved
Price history
| Date | Event | Price |
|---|---|---|
| 5/2/2025 | Sold | $1,450,000$329/sqft |
Source: | ||
| 3/12/2025 | Pending sale | $1,450,000$329/sqft |
Source: | ||
| 3/7/2025 | Listed for sale | $1,450,000$329/sqft |
Source: | ||
| 2/17/2025 | Pending sale | $1,450,000$329/sqft |
Source: | ||
| 2/16/2025 | Listed for sale | $1,450,000+31.8%$329/sqft |
Source: | ||
Public tax history
| Year | Property taxes | Tax assessment |
|---|---|---|
| 2025 | $6,752 +3% | $1,218,603 +15.8% |
| 2024 | $6,556 +16.2% | $1,052,510 +46% |
| 2023 | $5,641 +12.5% | $720,919 +4.2% |
Find assessor info on the county website
Neighborhood: 27613
Nearby schools
GreatSchools rating
- 9/10Barton Pond ElementaryGrades: PK-5Distance: 1.4 mi
- 8/10West Millbrook MiddleGrades: 6-8Distance: 4.2 mi
- 9/10Leesville Road HighGrades: 9-12Distance: 3 mi
Schools provided by the listing agent
- Elementary: Wake - Barton Pond
- Middle: Wake - West Millbrook
- High: Wake - Leesville Road
Source: Doorify MLS. This data may not be complete. We recommend contacting the local school district to confirm school assignments for this home.
Get a cash offer in 3 minutes
Find out how much your home could sell for in as little as 3 minutes with a no-obligation cash offer.
Estimated market value$1,415,000
Get a cash offer in 3 minutes
Find out how much your home could sell for in as little as 3 minutes with a no-obligation cash offer.
Estimated market value
$1,415,000

