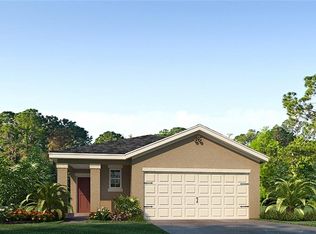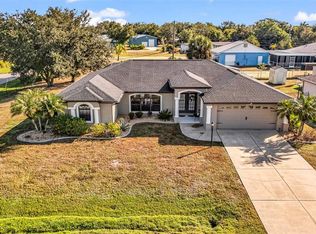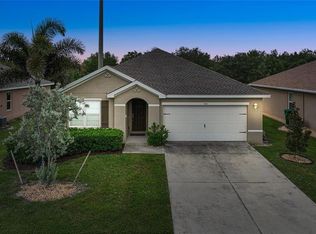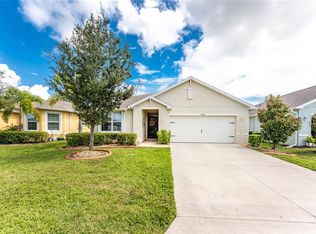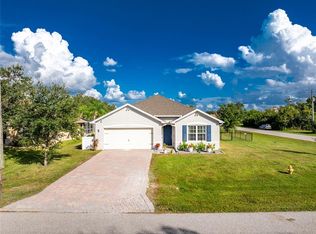5301 Shell Mound Circle is a move-in ready home on a private conservation lot in the sought-after Waterford community of Punta Gorda. With no rear neighbors and peaceful views of nature, this home gives you both privacy and a calm setting. The curb appeal is clean and polished with a brick paver driveway, fresh landscaping, and a welcoming front entry. Inside, the open layout is filled with natural light and easy-to-maintain tile floors. The spacious living room flows into a modern kitchen with white shaker cabinets, stainless steel appliances, quartz countertops, and a bar-height counter perfect for casual dining. The primary bedroom is tucked away with its own bathroom featuring double sinks, a large walk-in shower, and a walk-in closet. Two guest bedrooms and a second full bath give you flexible space for family, visitors, or even a home office. There's also a dedicated laundry room with extra cabinet storage. One of the best features of this home is the backyard view of untouched greenery. You can enjoy quiet mornings and peaceful evenings without rear neighbors. The Waterford community includes a resort-style pool, clubhouse, and fitness center, adding even more value. Located close to downtown Punta Gorda, shopping, restaurants, and easy highway access, this home checks all the boxes. Book your private tour today before it's gone!
For sale
$329,900
5301 Shell Mound Cir, Punta Gorda, FL 33982
3beds
1,744sqft
Est.:
Single Family Residence
Built in 2020
5,020 Square Feet Lot
$-- Zestimate®
$189/sqft
$126/mo HOA
What's special
Peaceful views of natureTwo guest bedroomsQuartz countertopsModern kitchenEasy-to-maintain tile floorsWelcoming front entryStainless steel appliances
- 3 days |
- 165 |
- 3 |
Likely to sell faster than
Zillow last checked: 8 hours ago
Listing updated: 11 hours ago
Listing Provided by:
Heidi Schrock 941-267-4470,
RE/MAX PALM REALTY 941-743-5525
Source: Stellar MLS,MLS#: C7518741 Originating MLS: Port Charlotte
Originating MLS: Port Charlotte

Tour with a local agent
Facts & features
Interior
Bedrooms & bathrooms
- Bedrooms: 3
- Bathrooms: 2
- Full bathrooms: 2
Primary bedroom
- Features: Ceiling Fan(s), Walk-In Closet(s)
- Level: First
- Area: 208 Square Feet
- Dimensions: 16x13
Bedroom 2
- Features: Ceiling Fan(s), Built-in Closet
- Level: First
- Area: 120 Square Feet
- Dimensions: 12x10
Bedroom 3
- Features: Ceiling Fan(s), Built-in Closet
- Level: First
- Area: 110 Square Feet
- Dimensions: 10x11
Dining room
- Features: Ceiling Fan(s)
- Level: First
- Area: 132 Square Feet
- Dimensions: 12x11
Kitchen
- Level: First
- Area: 120 Square Feet
- Dimensions: 12x10
Living room
- Features: Ceiling Fan(s)
- Level: First
- Area: 209 Square Feet
- Dimensions: 19x11
Heating
- Central
Cooling
- Central Air
Appliances
- Included: Dishwasher, Microwave, Range, Refrigerator
- Laundry: Inside, Laundry Room
Features
- Attic Fan, Ceiling Fan(s), Eating Space In Kitchen, L Dining, Living Room/Dining Room Combo, Open Floorplan, Primary Bedroom Main Floor, Solid Surface Counters, Stone Counters, Thermostat, Walk-In Closet(s)
- Flooring: Carpet, Hardwood
- Doors: Sliding Doors
- Windows: Blinds, Window Treatments
- Has fireplace: No
Interior area
- Total structure area: 2,289
- Total interior livable area: 1,744 sqft
Property
Parking
- Total spaces: 2
- Parking features: Driveway, Tandem
- Attached garage spaces: 2
- Has uncovered spaces: Yes
Features
- Levels: One
- Stories: 1
- Patio & porch: Covered, Porch, Rear Porch, Screened
- Exterior features: Irrigation System, Rain Gutters, Sidewalk
- Has view: Yes
- View description: Water
- Water view: Water
Lot
- Size: 5,020 Square Feet
- Dimensions: 53 x 90 x 56 x 92
- Features: In County, Landscaped, Sidewalk
- Residential vegetation: Trees/Landscaped
Details
- Parcel number: 402334436001
- Zoning: RMF12
- Special conditions: None
Construction
Type & style
- Home type: SingleFamily
- Architectural style: Florida
- Property subtype: Single Family Residence
- Attached to another structure: Yes
Materials
- Block, Stucco
- Foundation: Slab
- Roof: Shingle
Condition
- Completed
- New construction: No
- Year built: 2020
Utilities & green energy
- Sewer: Public Sewer
- Water: Public
- Utilities for property: BB/HS Internet Available, Cable Available, Electricity Connected
Community & HOA
Community
- Features: Deed Restrictions, Park, Playground, Pool, Sidewalks
- Security: Gated Community, Smoke Detector(s)
- Subdivision: CALUSA CRK PH 01
HOA
- Has HOA: Yes
- HOA fee: $126 monthly
- HOA name: Star Hospitality Management
- HOA phone: 941-575-6764
- Second HOA name: Star Hospitality Management
- Pet fee: $0 monthly
Location
- Region: Punta Gorda
Financial & listing details
- Price per square foot: $189/sqft
- Tax assessed value: $319,744
- Annual tax amount: $3,956
- Date on market: 12/12/2025
- Cumulative days on market: 426 days
- Listing terms: Cash,Conventional,FHA,VA Loan
- Ownership: Fee Simple
- Total actual rent: 0
- Electric utility on property: Yes
- Road surface type: Paved
Estimated market value
Not available
Estimated sales range
Not available
Not available
Price history
Price history
| Date | Event | Price |
|---|---|---|
| 12/12/2025 | Listed for sale | $329,900-1.5%$189/sqft |
Source: | ||
| 12/10/2025 | Listing removed | $334,900$192/sqft |
Source: | ||
| 11/20/2025 | Price change | $334,900-0.6%$192/sqft |
Source: | ||
| 11/3/2025 | Price change | $336,900-0.2%$193/sqft |
Source: | ||
| 10/24/2025 | Price change | $337,500-0.1%$194/sqft |
Source: | ||
Public tax history
Public tax history
| Year | Property taxes | Tax assessment |
|---|---|---|
| 2025 | $4,121 -14.3% | $273,027 -14.1% |
| 2024 | $4,807 +65.2% | $317,878 +63.3% |
| 2023 | $2,910 +1.5% | $194,700 +3% |
Find assessor info on the county website
BuyAbility℠ payment
Est. payment
$2,257/mo
Principal & interest
$1582
Property taxes
$434
Other costs
$241
Climate risks
Neighborhood: 33982
Nearby schools
GreatSchools rating
- 5/10East Elementary SchoolGrades: PK-5Distance: 0.9 mi
- 4/10Punta Gorda Middle SchoolGrades: 6-8Distance: 2.9 mi
- 5/10Charlotte High SchoolGrades: 9-12Distance: 3.1 mi
Schools provided by the listing agent
- Elementary: East Elementary
- Middle: Punta Gorda Middle
- High: Charlotte High
Source: Stellar MLS. This data may not be complete. We recommend contacting the local school district to confirm school assignments for this home.
- Loading
- Loading
