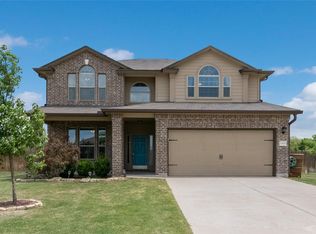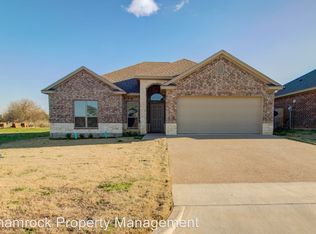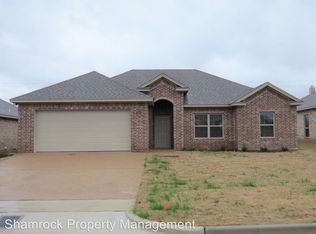Sold
Price Unknown
5301 Tama Dr, Waco, TX 76708
5beds
2,654sqft
Single Family Residence
Built in 2016
0.46 Acres Lot
$397,200 Zestimate®
$--/sqft
$2,902 Estimated rent
Home value
$397,200
$369,000 - $425,000
$2,902/mo
Zestimate® history
Loading...
Owner options
Explore your selling options
What's special
Spacious 5-Bedroom Home on a Quiet Cul-de-Sac with Huge Yard!
Welcome to this beautiful, well maintained, 5-bedroom, 3.5-bathroom home nestled in a peaceful cul-de-sac. Freshly painted inside and out and featuring brand-new carpet throughout, this home is move-in ready and perfect for comfortable family living and entertaining.
Enjoy an open floor plan with two spacious living areas and two dining areas, offering plenty of room for gatherings and everyday living. The kitchen is a chef’s delight, featuring sleek granite countertops, double ovens, ample cabinet space, and a seamless flow into the main living spaces.
The primary suite is conveniently located on the first floor and includes a private en-suite bathroom for your comfort and convenience. The main floor also includes 2 ample sized bedrooms with a shared bath. Upstairs, you’ll find 2 additional generously sized bedrooms, full bath and a 2nd living area!
Step outside to a huge backyard—with room to add a pool, shop or sport court. You even have a new roof that was installed less than a year ago!
Don’t miss this incredible opportunity to own a spacious, updated home in a desirable location! China Spring ISD
Zillow last checked: 8 hours ago
Listing updated: October 10, 2025 at 10:38am
Listed by:
Joslyn Horn 740149,
Camille Johnson 254-405-6162
Bought with:
Lindy Burks
BURKS REAL ESTATE
Source: NTREIS,MLS#: 20991487
Facts & features
Interior
Bedrooms & bathrooms
- Bedrooms: 5
- Bathrooms: 4
- Full bathrooms: 3
- 1/2 bathrooms: 1
Primary bedroom
- Features: Ceiling Fan(s), Dual Sinks, En Suite Bathroom, Jetted Tub, Walk-In Closet(s)
- Level: First
- Dimensions: 15 x 20
Living room
- Level: First
- Dimensions: 22 x 19
Heating
- Central, Electric
Cooling
- Central Air
Appliances
- Included: Double Oven, Dishwasher, Electric Cooktop, Electric Oven, Electric Water Heater, Disposal, Microwave, Refrigerator
- Laundry: Electric Dryer Hookup, Laundry in Utility Room
Features
- Double Vanity, Eat-in Kitchen, Granite Counters, High Speed Internet, Kitchen Island, Open Floorplan, Pantry, Walk-In Closet(s)
- Flooring: Carpet, Tile
- Has basement: No
- Number of fireplaces: 1
- Fireplace features: Living Room, Masonry, Wood Burning
Interior area
- Total interior livable area: 2,654 sqft
Property
Parking
- Total spaces: 3
- Parking features: Garage Faces Front, Garage, Garage Door Opener, Lighted
- Attached garage spaces: 3
Features
- Levels: Two
- Stories: 2
- Patio & porch: Covered
- Pool features: None
- Fencing: Fenced,Full,Wood
Lot
- Size: 0.46 Acres
- Features: Back Yard, Cul-De-Sac, Lawn
Details
- Parcel number: 374283
Construction
Type & style
- Home type: SingleFamily
- Architectural style: Detached
- Property subtype: Single Family Residence
Materials
- Brick
- Foundation: Slab
- Roof: Composition
Condition
- Year built: 2016
Utilities & green energy
- Sewer: Public Sewer
- Water: Public
- Utilities for property: Cable Available, Electricity Connected, Sewer Available, Water Available
Community & neighborhood
Security
- Security features: Security System Owned, Security System
Community
- Community features: Community Mailbox, Curbs
Location
- Region: Waco
- Subdivision: FLAT ROCK VILLAGE ADDITION PHASE II
Other
Other facts
- Listing terms: Cash,Conventional,FHA,VA Loan
Price history
| Date | Event | Price |
|---|---|---|
| 10/9/2025 | Sold | -- |
Source: NTREIS #20991487 Report a problem | ||
| 10/5/2025 | Pending sale | $399,900$151/sqft |
Source: NTREIS #20991487 Report a problem | ||
| 9/25/2025 | Contingent | $399,900$151/sqft |
Source: NTREIS #20991487 Report a problem | ||
| 8/6/2025 | Price change | $399,900-1.3%$151/sqft |
Source: NTREIS #20991487 Report a problem | ||
| 7/8/2025 | Listed for sale | $405,000-3.5%$153/sqft |
Source: NTREIS #20991487 Report a problem | ||
Public tax history
| Year | Property taxes | Tax assessment |
|---|---|---|
| 2025 | $8,930 -4.6% | $405,250 -6.3% |
| 2024 | $9,360 | $432,610 +19.4% |
| 2023 | -- | $362,421 +10% |
Find assessor info on the county website
Neighborhood: North Lake Waco
Nearby schools
GreatSchools rating
- 7/10China Spring Intermediate SchoolGrades: 5-6Distance: 1 mi
- 7/10China Spring Middle SchoolGrades: 7-8Distance: 2.3 mi
- 7/10China Spring High SchoolGrades: 9-12Distance: 2.4 mi
Schools provided by the listing agent
- Elementary: China Spring
- Middle: China Spring
- High: China Spring
- District: China Spring ISD
Source: NTREIS. This data may not be complete. We recommend contacting the local school district to confirm school assignments for this home.


