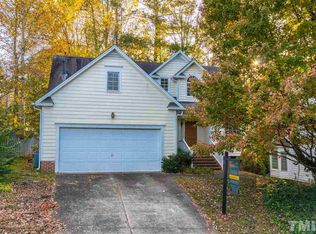Sold for $501,000 on 05/02/25
$501,000
5301 Tilford Ln, Raleigh, NC 27613
3beds
2,038sqft
Single Family Residence, Residential
Built in 1994
7,840.8 Square Feet Lot
$496,700 Zestimate®
$246/sqft
$2,237 Estimated rent
Home value
$496,700
$472,000 - $522,000
$2,237/mo
Zestimate® history
Loading...
Owner options
Explore your selling options
What's special
At the end of a peaceful cul-de-sac, this cheerful and thoughtfully updated home brings together comfort, style, and convenience, all just minutes from shopping, dining, I-540, and RDU Airport. Step inside to fresh paint, brand-new carpet, smooth ceilings, and updated lighting that create a bright, inviting atmosphere. With a newer dual zone HVAC system in place(2020), you'll enjoy comfort no matter the season. Roof ~2015, Hot H20 ~2021. Beautiful sunroom and deck with built-in seating for outdoor enjoyment! ****MULTIPLE OFFERS RECEIVED - SELLERS REQUESTING BEST OFFERS BY 3PM SUNDAY, 4/6/25****
Zillow last checked: 8 hours ago
Listing updated: October 28, 2025 at 12:44am
Listed by:
Lois V Magee 919-349-1252,
Northside Realty Inc.
Bought with:
Lori Ransom, 211718
Five Over Four Realty
Source: Doorify MLS,MLS#: 10087048
Facts & features
Interior
Bedrooms & bathrooms
- Bedrooms: 3
- Bathrooms: 3
- Full bathrooms: 2
- 1/2 bathrooms: 1
Heating
- Fireplace(s), Forced Air, Natural Gas
Cooling
- Central Air
Appliances
- Included: Dishwasher, Dryer, Gas Range, Gas Water Heater, Microwave, Plumbed For Ice Maker, Refrigerator, Self Cleaning Oven, Washer
- Laundry: Electric Dryer Hookup, Main Level
Features
- Bathtub/Shower Combination, Cathedral Ceiling(s), Ceiling Fan(s), Double Vanity, Eat-in Kitchen, Entrance Foyer, Kitchen Island, Living/Dining Room Combination, Open Floorplan, Quartz Counters, Separate Shower, Soaking Tub, Walk-In Closet(s), Water Closet
- Flooring: Carpet, Laminate, Tile
- Basement: Crawl Space
Interior area
- Total structure area: 2,038
- Total interior livable area: 2,038 sqft
- Finished area above ground: 2,038
- Finished area below ground: 0
Property
Parking
- Total spaces: 4
- Parking features: Concrete, Driveway, Garage, Garage Door Opener, Garage Faces Front
- Attached garage spaces: 2
- Uncovered spaces: 2
Features
- Levels: Two
- Stories: 2
- Patio & porch: Deck
- Exterior features: Rain Gutters
- Pool features: Swimming Pool Com/Fee
- Has view: Yes
Lot
- Size: 7,840 sqft
- Features: Cul-De-Sac, Landscaped
Details
- Parcel number: 0779631780
- Special conditions: Standard
Construction
Type & style
- Home type: SingleFamily
- Architectural style: Transitional
- Property subtype: Single Family Residence, Residential
Materials
- Masonite
- Foundation: Block
- Roof: Asphalt, Shingle
Condition
- New construction: No
- Year built: 1994
Utilities & green energy
- Sewer: Public Sewer
- Water: Public
- Utilities for property: Cable Available
Community & neighborhood
Location
- Region: Raleigh
- Subdivision: Harrington Grove
HOA & financial
HOA
- Has HOA: Yes
- HOA fee: $68 quarterly
- Amenities included: Tennis Court(s), Trail(s)
- Services included: Road Maintenance
Other financial information
- Additional fee information: Second HOA Fee $135 Annually
Other
Other facts
- Road surface type: Asphalt
Price history
| Date | Event | Price |
|---|---|---|
| 5/2/2025 | Sold | $501,000+4.6%$246/sqft |
Source: | ||
| 4/6/2025 | Pending sale | $479,000$235/sqft |
Source: | ||
| 4/4/2025 | Listed for sale | $479,000+54.8%$235/sqft |
Source: | ||
| 2/7/2018 | Sold | $309,500$152/sqft |
Source: | ||
| 1/16/2018 | Pending sale | $309,500$152/sqft |
Source: Coldwell Banker Advantage #2149366 Report a problem | ||
Public tax history
| Year | Property taxes | Tax assessment |
|---|---|---|
| 2025 | $3,979 +0.4% | $454,005 |
| 2024 | $3,963 +23.2% | $454,005 +54.8% |
| 2023 | $3,218 +7.6% | $293,370 |
Find assessor info on the county website
Neighborhood: Northwest Raleigh
Nearby schools
GreatSchools rating
- 7/10Sycamore Creek ElementaryGrades: PK-5Distance: 1 mi
- 9/10Pine Hollow MiddleGrades: 6-8Distance: 1.7 mi
- 9/10Leesville Road HighGrades: 9-12Distance: 3.1 mi
Schools provided by the listing agent
- Elementary: Wake - Sycamore Creek
- Middle: Wake - Pine Hollow
- High: Wake - Leesville Road
Source: Doorify MLS. This data may not be complete. We recommend contacting the local school district to confirm school assignments for this home.
Get a cash offer in 3 minutes
Find out how much your home could sell for in as little as 3 minutes with a no-obligation cash offer.
Estimated market value
$496,700
Get a cash offer in 3 minutes
Find out how much your home could sell for in as little as 3 minutes with a no-obligation cash offer.
Estimated market value
$496,700
