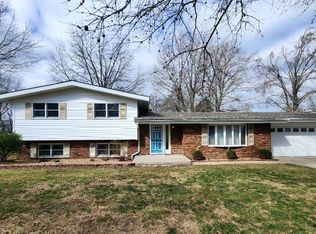Closed
Listing Provided by:
Susan E Kroll 618-571-0250,
Property Peddler, Inc
Bought with: Zdefault Office
$116,000
5302 Cross Church Rd, Pinckneyville, IL 62274
3beds
1,000sqft
Single Family Residence
Built in 1960
1.33 Acres Lot
$142,600 Zestimate®
$116/sqft
$1,511 Estimated rent
Home value
$142,600
Estimated sales range
Not available
$1,511/mo
Zestimate® history
Loading...
Owner options
Explore your selling options
What's special
Discover the allure of country living in this charming 3-bedroom, 1-bath home on 1.33 acres. With two covered porches and a newer metal roof, this home exudes comfort with rural charm. There is plenty of room for storage with a full, unfinished basement. Two 2-car garages with a workshop area and ample parking enhance functionality. Enjoy peace of mind with a Generac whole house backup generator. Nestled on a corner lot in a tranquil rural setting, with mature shade trees to complete the picture. Enjoy gardening or other hobbies on over an acre of land. Don't miss this opportunity for a serene lifestyle and countryside simplicity.
Zillow last checked: 8 hours ago
Listing updated: April 28, 2025 at 06:11pm
Listing Provided by:
Susan E Kroll 618-571-0250,
Property Peddler, Inc
Bought with:
Default Zmember
Zdefault Office
Source: MARIS,MLS#: 24010799 Originating MLS: Southwestern Illinois Board of REALTORS
Originating MLS: Southwestern Illinois Board of REALTORS
Facts & features
Interior
Bedrooms & bathrooms
- Bedrooms: 3
- Bathrooms: 3
- Full bathrooms: 3
- Main level bathrooms: 3
- Main level bedrooms: 3
Bedroom
- Features: Floor Covering: Carpeting, Wall Covering: Some
- Level: Main
- Area: 144
- Dimensions: 12x12
Bedroom
- Features: Floor Covering: Carpeting, Wall Covering: Some
- Level: Main
- Area: 156
- Dimensions: 12x13
Bedroom
- Features: Floor Covering: Carpeting, Wall Covering: Some
- Level: Main
- Area: 120
- Dimensions: 12x10
Bathroom
- Features: Floor Covering: Laminate, Wall Covering: None
- Level: Main
- Area: 63
- Dimensions: 9x7
Kitchen
- Features: Floor Covering: Laminate, Wall Covering: Some
- Level: Main
- Area: 168
- Dimensions: 14x12
Laundry
- Features: Floor Covering: Laminate, Wall Covering: Some
- Level: Main
- Area: 35
- Dimensions: 5x7
Living room
- Features: Floor Covering: Carpeting, Wall Covering: Some
- Level: Main
- Area: 340
- Dimensions: 20x17
Heating
- Natural Gas, Forced Air
Cooling
- Central Air, Electric
Appliances
- Included: Gas Water Heater, Dryer, Electric Range, Electric Oven, Refrigerator, Washer
- Laundry: Main Level
Features
- Eat-in Kitchen
- Flooring: Carpet
- Windows: Insulated Windows, Window Treatments
- Basement: Unfinished
- Has fireplace: No
Interior area
- Total structure area: 1,000
- Total interior livable area: 1,000 sqft
- Finished area above ground: 1,000
Property
Parking
- Total spaces: 4
- Parking features: Detached
- Garage spaces: 4
Features
- Levels: One
- Patio & porch: Covered
Lot
- Size: 1.33 Acres
- Dimensions: 1.33 acres
- Features: Corner Lot
Details
- Additional structures: Garage(s), Storage, Workshop
- Parcel number: 1420330170
- Special conditions: Standard
Construction
Type & style
- Home type: SingleFamily
- Architectural style: Traditional,Ranch
- Property subtype: Single Family Residence
Materials
- Wood Siding, Cedar
Condition
- Year built: 1960
Utilities & green energy
- Sewer: Septic Tank
- Water: Community
Community & neighborhood
Location
- Region: Pinckneyville
- Subdivision: Not In A Subdivision
Other
Other facts
- Listing terms: Cash,Conventional,FHA,USDA Loan,VA Loan
- Ownership: Private
- Road surface type: Gravel
Price history
| Date | Event | Price |
|---|---|---|
| 5/8/2024 | Pending sale | $114,000-1.7%$114/sqft |
Source: | ||
| 5/7/2024 | Sold | $116,000+1.8%$116/sqft |
Source: | ||
| 3/4/2024 | Contingent | $114,000$114/sqft |
Source: | ||
| 2/29/2024 | Listed for sale | $114,000$114/sqft |
Source: | ||
Public tax history
| Year | Property taxes | Tax assessment |
|---|---|---|
| 2023 | $1,805 +639.5% | $35,784 +9.6% |
| 2022 | $244 -3.6% | $32,638 +6.6% |
| 2021 | $253 -4.9% | $30,612 +8.1% |
Find assessor info on the county website
Neighborhood: 62274
Nearby schools
GreatSchools rating
- 7/10Community Cons SchoolGrades: PK-8Distance: 3.8 mi
- 8/10Pinckneyville Community High SchoolGrades: PK,9-12Distance: 4.1 mi
Schools provided by the listing agent
- Elementary: Community Dist 204
- Middle: Community Dist 204
- High: Pinckneyville
Source: MARIS. This data may not be complete. We recommend contacting the local school district to confirm school assignments for this home.

Get pre-qualified for a loan
At Zillow Home Loans, we can pre-qualify you in as little as 5 minutes with no impact to your credit score.An equal housing lender. NMLS #10287.
