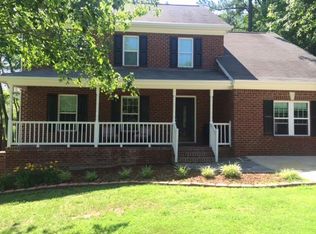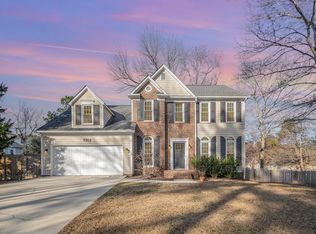Sold for $499,900
$499,900
5302 Middleton Rd, Durham, NC 27713
3beds
1,712sqft
Single Family Residence
Built in 1992
0.27 Acres Lot
$494,200 Zestimate®
$292/sqft
$2,072 Estimated rent
Home value
$494,200
$465,000 - $524,000
$2,072/mo
Zestimate® history
Loading...
Owner options
Explore your selling options
What's special
Welcome home to this beautifully maintained ranch-style gem that perfectly blends comfort, style, and convenience! Nestled on a desirable corner lot with mature landscaping, this 3-bedroom, 2-bathroom home offers the kind of thoughtful details and modern updates that make everyday living a joy.
Step inside and you’ll immediately notice the inviting layout and hardwood flooring throughout, giving the home a warm and seamless feel. The living room is filled with natural light from skylights (complete with blinds for just the right ambiance) and a fireplace for perfect fall nights at home.
The kitchen is a dream for both home chefs and entertainers—featuring a gas range, plenty of prep space, a custom pantry designed for maximum storage and organization and features updated fixtures that add a modern touch.
The main bedroom suite is a true retreat, complete with a spa-like ensuite bathroom boasting a jacuzzi tub, separate shower, and a layout designed to help you unwind at the end of the day. Two additional bedrooms and a second full bathroom provide flexibility for guests or a home office.
Love to entertain? The large deck and fenced-in backyard are perfect for cookouts, gatherings, or simply enjoying a quiet evening outdoors.
The oversized true 2-car garage is more than just parking—it’s packed with upgrades including an EV charger, a handy storage nook, and ceiling-mounted shelving to keep everything organized and out of the way. Add in a tankless hot water heater for efficiency and a newer roof for peace of mind, and this home checks all the right boxes.
Located in a sought-after neighborhood, this home combines comfort, convenience, and charm. All that’s left to do is move in and start making memories!
Zillow last checked: 8 hours ago
Listing updated: September 23, 2025 at 03:54pm
Listed by:
CAITLIN SY,
KELLER WILLIAMS REALTY (FAYETTEVILLE)
Bought with:
Nina Gervase, 301554
EXP Realty LLC
Source: LPRMLS,MLS#: 749585 Originating MLS: Longleaf Pine Realtors
Originating MLS: Longleaf Pine Realtors
Facts & features
Interior
Bedrooms & bathrooms
- Bedrooms: 3
- Bathrooms: 2
- Full bathrooms: 2
Heating
- Gas, Heat Pump
Cooling
- Central Air
Appliances
- Included: Dishwasher, Gas Range, Microwave, Tankless Water Heater
- Laundry: In Unit
Features
- Attic, Bidet, Ceiling Fan(s), Cathedral Ceiling(s), Double Vanity, Eat-in Kitchen, Granite Counters, Jetted Tub, Kitchen/Dining Combo, Bath in Primary Bedroom, Pantry, Pull Down Attic Stairs, Skylights, Separate Shower, Vaulted Ceiling(s), Walk-In Closet(s), Window Treatments
- Flooring: Hardwood
- Windows: Blinds
- Basement: Crawl Space
- Attic: Pull Down Stairs
- Number of fireplaces: 1
- Fireplace features: Gas Log
Interior area
- Total interior livable area: 1,712 sqft
Property
Parking
- Total spaces: 2
- Parking features: Attached, Garage
- Attached garage spaces: 2
Features
- Patio & porch: Deck
- Exterior features: Corner Lot, Deck, Fence, Rain Gutters
- Fencing: Back Yard
Lot
- Size: 0.27 Acres
- Dimensions: 86 x 16 x 25 x 74 x 117 x 110
- Features: 1/4 to 1/2 Acre Lot
Details
- Parcel number: 0729822179
- Special conditions: None
Construction
Type & style
- Home type: SingleFamily
- Architectural style: Ranch
- Property subtype: Single Family Residence
Materials
- Brick Veneer, Masonite
Condition
- New construction: No
- Year built: 1992
Community & neighborhood
Location
- Region: Durham
- Subdivision: Penrith
HOA & financial
HOA
- Has HOA: No
Other
Other facts
- Listing terms: Cash,Conventional,FHA,VA Loan
- Ownership: More than a year
Price history
| Date | Event | Price |
|---|---|---|
| 9/23/2025 | Sold | $499,900$292/sqft |
Source: | ||
| 9/8/2025 | Pending sale | $499,900$292/sqft |
Source: | ||
| 9/5/2025 | Listed for sale | $499,900+80.1%$292/sqft |
Source: | ||
| 7/15/2019 | Sold | $277,500+0.9%$162/sqft |
Source: | ||
| 6/7/2019 | Pending sale | $275,000$161/sqft |
Source: Mark Spain Real Estate #2259368 Report a problem | ||
Public tax history
| Year | Property taxes | Tax assessment |
|---|---|---|
| 2025 | $4,151 +24.2% | $418,787 +74.7% |
| 2024 | $3,343 +6.5% | $239,657 |
| 2023 | $3,139 +2.3% | $239,657 |
Find assessor info on the county website
Neighborhood: Penrith
Nearby schools
GreatSchools rating
- 6/10Pearsontown ElementaryGrades: PK-5Distance: 0.5 mi
- 7/10James E Shepard Middle SchoolGrades: 6-8Distance: 2.7 mi
- 2/10Hillside HighGrades: 9-12Distance: 1.8 mi
Schools provided by the listing agent
- Middle: Durham - Lowes Grove
- High: Durham - Hillside
Source: LPRMLS. This data may not be complete. We recommend contacting the local school district to confirm school assignments for this home.
Get a cash offer in 3 minutes
Find out how much your home could sell for in as little as 3 minutes with a no-obligation cash offer.
Estimated market value
$494,200

