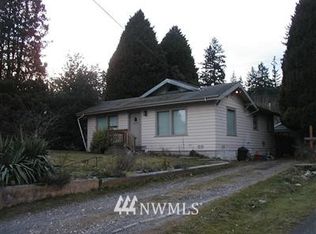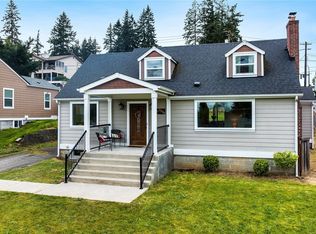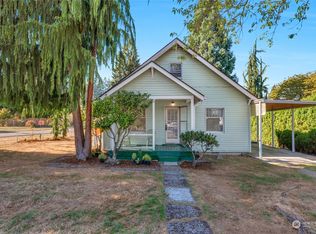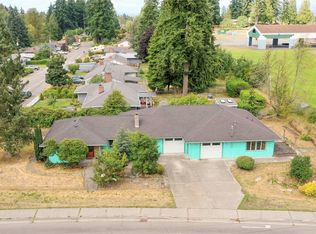Sold
Listed by:
Diana Hill,
Windermere RE Mill Creek Inc
Bought with: Ballpark Realty
$570,000
5302 Rockefeller Ave, Everett, WA 98203
3beds
1,536sqft
Single Family Residence
Built in 1907
9,147.6 Square Feet Lot
$564,100 Zestimate®
$371/sqft
$2,872 Estimated rent
Home value
$564,100
$525,000 - $604,000
$2,872/mo
Zestimate® history
Loading...
Owner options
Explore your selling options
What's special
Charming 3 bedroom, 1 bath daylight rambler. New carpet, fresh paint in the basement. Delightful kitchen with large pantry. All appliances included along with washer/dryer. Living room features a ceiling fan and woodstove. Basement features an extra-large bedroom and extra-large closet. Enjoy the extra storage with an outbuilding, also an additional carpeted/heated shed. Dog kennel, patio, RV parking. Corner lot is approx 9,148 sq ft. New roof, gutters, outdoor paint. Near Interurban Trail. A 1-year home warranty included.
Zillow last checked: 8 hours ago
Listing updated: August 25, 2025 at 04:04am
Offers reviewed: Jun 17
Listed by:
Diana Hill,
Windermere RE Mill Creek Inc
Bought with:
Amanda Weis, 123127
Ballpark Realty
Source: NWMLS,MLS#: 2391840
Facts & features
Interior
Bedrooms & bathrooms
- Bedrooms: 3
- Bathrooms: 1
- Full bathrooms: 1
- Main level bathrooms: 1
- Main level bedrooms: 2
Bedroom
- Level: Lower
Bedroom
- Level: Main
Bedroom
- Level: Main
Bathroom full
- Level: Main
Entry hall
- Level: Main
Kitchen with eating space
- Level: Main
Living room
- Level: Main
Utility room
- Level: Main
Heating
- Fireplace, Baseboard, Electric
Cooling
- Wall Unit(s)
Appliances
- Included: Dishwasher(s), Disposal, Dryer(s), Microwave(s), Refrigerator(s), Stove(s)/Range(s), Washer(s), Garbage Disposal
Features
- Ceiling Fan(s)
- Flooring: Vinyl, Carpet
- Windows: Double Pane/Storm Window
- Basement: Daylight
- Number of fireplaces: 1
- Fireplace features: Wood Burning, Main Level: 1, Fireplace
Interior area
- Total structure area: 1,536
- Total interior livable area: 1,536 sqft
Property
Parking
- Total spaces: 2
- Parking features: Attached Carport, RV Parking
- Carport spaces: 2
Features
- Levels: One
- Stories: 1
- Entry location: Main
- Patio & porch: Ceiling Fan(s), Double Pane/Storm Window, Fireplace
- Has view: Yes
- View description: Territorial
Lot
- Size: 9,147 sqft
- Features: Dog Run, Outbuildings, Patio, RV Parking
- Topography: Level
Details
- Parcel number: 00495800601701
- Special conditions: Standard
Construction
Type & style
- Home type: SingleFamily
- Property subtype: Single Family Residence
Materials
- Wood Siding
- Foundation: Poured Concrete, Slab
- Roof: Composition
Condition
- Year built: 1907
Utilities & green energy
- Electric: Company: PUD
- Sewer: Sewer Connected, Company: City of Everett
- Water: Public, Company: City of Everett
- Utilities for property: Xfinity
Community & neighborhood
Location
- Region: Everett
- Subdivision: Everett
Other
Other facts
- Listing terms: Cash Out,Conventional,FHA,VA Loan
- Cumulative days on market: 6 days
Price history
| Date | Event | Price |
|---|---|---|
| 7/25/2025 | Sold | $570,000-0.9%$371/sqft |
Source: | ||
| 6/18/2025 | Pending sale | $575,000$374/sqft |
Source: | ||
| 6/12/2025 | Listed for sale | $575,000+133.5%$374/sqft |
Source: | ||
| 5/31/2016 | Sold | $246,300+2.6%$160/sqft |
Source: | ||
| 4/29/2016 | Pending sale | $240,000$156/sqft |
Source: Fireside Homes Real Estate LLC #924769 Report a problem | ||
Public tax history
| Year | Property taxes | Tax assessment |
|---|---|---|
| 2024 | $3,967 +2.4% | $453,900 +0.9% |
| 2023 | $3,874 -12.7% | $449,900 -16.5% |
| 2022 | $4,437 +21.3% | $539,100 +35.2% |
Find assessor info on the county website
Neighborhood: Glacier View
Nearby schools
GreatSchools rating
- 7/10Lowell Elementary SchoolGrades: PK-5Distance: 0.2 mi
- 6/10Evergreen Middle SchoolGrades: 6-8Distance: 1.9 mi
- 7/10Everett High SchoolGrades: 9-12Distance: 2.5 mi
Schools provided by the listing agent
- Elementary: Lowell Elem
- Middle: Evergreen Mid
- High: Everett High
Source: NWMLS. This data may not be complete. We recommend contacting the local school district to confirm school assignments for this home.

Get pre-qualified for a loan
At Zillow Home Loans, we can pre-qualify you in as little as 5 minutes with no impact to your credit score.An equal housing lender. NMLS #10287.
Sell for more on Zillow
Get a free Zillow Showcase℠ listing and you could sell for .
$564,100
2% more+ $11,282
With Zillow Showcase(estimated)
$575,382


