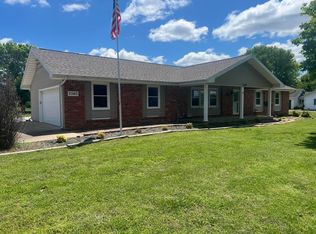Closed
Price Unknown
5302 S Old Wire Road, Battlefield, MO 65619
5beds
4,129sqft
Single Family Residence
Built in 1999
0.71 Acres Lot
$500,100 Zestimate®
$--/sqft
$3,670 Estimated rent
Home value
$500,100
$455,000 - $550,000
$3,670/mo
Zestimate® history
Loading...
Owner options
Explore your selling options
What's special
Spacious Cape Cod home on an Oversized Lot - Perfect for a Growing or Multi-Generational Household! Welcome to this inviting Cape Cod-style home tucked away on a peaceful oversized lot along historic Old Wire Road in Battlefield, MO. With 5 bedrooms (and 2 more conforming bedrooms in the basement for a total of 7!), 3.5 baths, and a partially finished basement, there's plenty of room for everyone to spread out and enjoy. The layout is perfect for a busy or multi-generational household, featuring multiple living areas, a huge master suite with a walk-in closet, and a kitchen designed for gathering--complete with an eat-in bar, breakfast nook, and lots of cabinet space. There's even a formal dining room and a cozy office for work or study. Outside, you'll find a fenced backyard with mature trees, a newer shed, and plenty of space to play or relax. The covered front porch is ideal for morning coffee or winding down in the evenings. With a 7-year-old roof and loads of storage throughout, this home has everything you need to settle in and make it your own. One year home warranty included in the sale. New garage door installed March 2025!
Zillow last checked: 8 hours ago
Listing updated: January 22, 2026 at 12:02pm
Listed by:
Tassilyn Fry 417-234-7350,
Alpha Realty MO, LLC
Bought with:
Steven R Reith, 1999021965
Battlecreek Properties, Inc
Source: SOMOMLS,MLS#: 60285911
Facts & features
Interior
Bedrooms & bathrooms
- Bedrooms: 5
- Bathrooms: 4
- Full bathrooms: 3
- 1/2 bathrooms: 1
Primary bedroom
- Area: 290
- Dimensions: 20 x 14.5
Bedroom 2
- Area: 180
- Dimensions: 15 x 12
Bedroom 3
- Area: 110
- Dimensions: 10 x 11
Bedroom 4
- Area: 177.76
- Dimensions: 16 x 11.11
Bedroom 5
- Area: 231.2
- Dimensions: 13.6 x 17
Heating
- Forced Air, Fireplace(s), Zoned, Natural Gas
Cooling
- Ceiling Fan(s)
Appliances
- Included: Dishwasher, Gas Water Heater, Free-Standing Electric Oven, Disposal
- Laundry: Main Level, W/D Hookup
Features
- Laminate Counters, High Ceilings, Walk-In Closet(s)
- Flooring: Carpet, Tile, Laminate, Hardwood
- Windows: Blinds, Double Pane Windows
- Basement: Concrete,Sump Pump,Storage Space,Interior Entry,French Drain,Partially Finished,Full
- Attic: Access Only:No Stairs
- Has fireplace: Yes
- Fireplace features: Living Room, Blower Fan, Gas
Interior area
- Total structure area: 5,062
- Total interior livable area: 4,129 sqft
- Finished area above ground: 3,197
- Finished area below ground: 932
Property
Parking
- Total spaces: 2
- Parking features: Parking Space, Garage Faces Side, Garage Door Opener, Driveway
- Attached garage spaces: 2
- Has uncovered spaces: Yes
Features
- Levels: One and One Half
- Stories: 2
- Patio & porch: Patio, Deck, Front Porch
- Exterior features: Rain Gutters
- Has spa: Yes
- Spa features: Bath
- Fencing: Partial,Wood
Lot
- Size: 0.71 Acres
- Features: Easements, Level
Details
- Additional structures: Shed(s)
- Parcel number: 1819100168
Construction
Type & style
- Home type: SingleFamily
- Architectural style: Cape Cod
- Property subtype: Single Family Residence
Materials
- Vinyl Siding
- Foundation: Poured Concrete
- Roof: Shingle
Condition
- Year built: 1999
Utilities & green energy
- Sewer: Public Sewer
- Water: Public
Community & neighborhood
Security
- Security features: Smoke Detector(s)
Location
- Region: Battlefield
- Subdivision: N/A
Other
Other facts
- Listing terms: Cash,Conventional
- Road surface type: Asphalt
Price history
| Date | Event | Price |
|---|---|---|
| 5/29/2025 | Sold | -- |
Source: | ||
| 4/22/2025 | Pending sale | $490,000$119/sqft |
Source: | ||
| 4/7/2025 | Price change | $490,000-0.6%$119/sqft |
Source: | ||
| 3/31/2025 | Price change | $492,900-0.4%$119/sqft |
Source: | ||
| 3/6/2025 | Price change | $494,949-1%$120/sqft |
Source: | ||
Public tax history
| Year | Property taxes | Tax assessment |
|---|---|---|
| 2025 | $2,987 +6.5% | $52,140 +12.3% |
| 2024 | $2,804 +1.8% | $46,420 |
| 2023 | $2,755 +20% | $46,420 +16% |
Find assessor info on the county website
Neighborhood: 65619
Nearby schools
GreatSchools rating
- 8/10Mcculloch Elementary SchoolGrades: K-5Distance: 5.4 mi
- 6/10Republic Middle SchoolGrades: 6-8Distance: 5 mi
- 8/10Republic High SchoolGrades: 9-12Distance: 2.2 mi
Schools provided by the listing agent
- Elementary: RP McCulloch
- Middle: Republic
- High: Republic
Source: SOMOMLS. This data may not be complete. We recommend contacting the local school district to confirm school assignments for this home.
