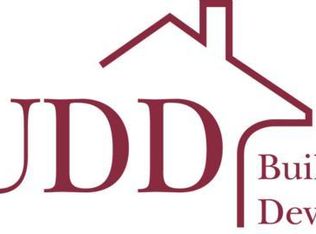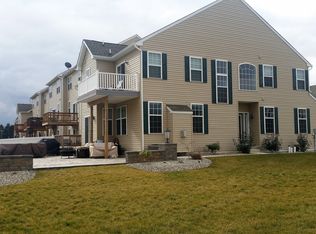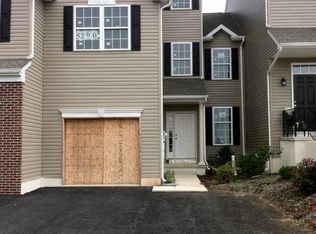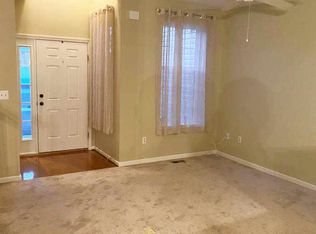This stunning end unit in Spring Ridge Crossing boasts class & upgrades. Walk in to the foyer using the gorgeous custom door,hardwood floors glisten & flow into the family room which offers a cozy gas fireplace w/ stone & barnwood mantle. Head on to the open concept kitchen w/ quartz counters, glass tile backsplash, stainless steel appliances,island,gas stove,deep dual sink,custom cabinetry,& tile flooring. Hardwood stairs to the 2nd floor, hardwood floors from the hallway space into the master suite.The master suite, has a balcony (the views!), bathroom, & walk in custom closet system. 2 additional large bedrooms, bathroom w/ upgraded tile flooring, & second floor laundry. Stone patio w/ lamps/lighting. While outside notice the .37 acre lawn has been serviced by Tru-Green and is a landscapers dream. 2 car garage,fully finished basement, water soft.,a humidifer,& recessed lights w/ dimmers. 
GRAND OPENING EVENT- SATURDAY 11-2:00 PM! NO SHOWINGS UNTIL THE OPEN HOUSE ON SATURDAY.
This property is off market, which means it's not currently listed for sale or rent on Zillow. This may be different from what's available on other websites or public sources.



