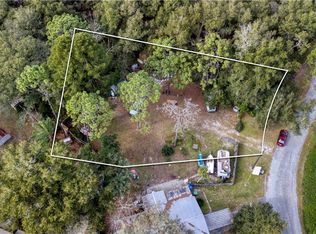Sold for $135,000
$135,000
5304 Galloway Rd, Apopka, FL 32712
3beds
1,175sqft
Single Family Residence
Built in 1973
0.27 Acres Lot
$-- Zestimate®
$115/sqft
$1,941 Estimated rent
Home value
Not available
Estimated sales range
Not available
$1,941/mo
Zestimate® history
Loading...
Owner options
Explore your selling options
What's special
HUD Case # 094-578141. Opportunity knocks - ACT FAST!!! This charming 3-bedroom, 2-bath ranch-style home situated on a corner lot spanning more than 1/4 acre is not going to last! Walk into an open living room space connected to dining area right off of the kitchen and then another space that could be a family room or even an office, with abundant natural lighting. Conveniently located near the 429 and 414, it is a quick commute to work, but with such calm and serene views along the way. Mature and well-maintained neighborhood, with No HOA. HUD Case#094-578141. Property is HUD owned & subject to HUD rules. FHA eligibility is Insured w/Repair Escrow (Cash, Conv or FHA). Sold As-Is, no post-contract repairs or credits. Buyer is responsible for activating utilities for inspection. Equal Housing Opportunity.
Zillow last checked: 8 hours ago
Listing updated: November 01, 2025 at 07:29am
Listing Provided by:
Jay Heckendorn-Telenda 214-244-7857,
EXP REALTY LLC 888-883-8509
Bought with:
Non-Member Agent
STELLAR NON-MEMBER OFFICE
Source: Stellar MLS,MLS#: O6325438 Originating MLS: Orlando Regional
Originating MLS: Orlando Regional

Facts & features
Interior
Bedrooms & bathrooms
- Bedrooms: 3
- Bathrooms: 2
- Full bathrooms: 2
Primary bedroom
- Features: Built-in Closet
- Level: First
- Area: 168 Square Feet
- Dimensions: 14x12
Bedroom 1
- Features: Built-in Closet
- Level: First
- Area: 144 Square Feet
- Dimensions: 12x12
Bedroom 3
- Features: Built-in Closet
- Level: First
- Area: 120 Square Feet
- Dimensions: 12x10
Kitchen
- Features: No Closet
- Level: First
- Area: 99 Square Feet
- Dimensions: 9x11
Living room
- Features: No Closet
- Level: First
- Area: 180 Square Feet
- Dimensions: 15x12
Heating
- Central, Electric
Cooling
- Central Air
Appliances
- Included: Electric Water Heater, Range
- Laundry: Electric Dryer Hookup, Outside, Washer Hookup
Features
- Living Room/Dining Room Combo, Open Floorplan, Primary Bedroom Main Floor, Thermostat
- Flooring: Ceramic Tile, Vinyl
- Has fireplace: No
Interior area
- Total structure area: 1,636
- Total interior livable area: 1,175 sqft
Property
Parking
- Total spaces: 2
- Parking features: Covered, Driveway
- Carport spaces: 2
- Has uncovered spaces: Yes
Features
- Levels: One
- Stories: 1
- Patio & porch: Covered, Enclosed, Front Porch, Patio, Rear Porch, Screened
- Exterior features: Private Mailbox
- Fencing: Chain Link,Wood
Lot
- Size: 0.27 Acres
- Features: Corner Lot, Level, Oversized Lot
- Residential vegetation: Mature Landscaping
Details
- Parcel number: 092028726401210
- Zoning: R-CE
- Special conditions: Real Estate Owned,Government Owned
Construction
Type & style
- Home type: SingleFamily
- Architectural style: Ranch
- Property subtype: Single Family Residence
Materials
- Block, Wood Siding
- Foundation: Slab
- Roof: Shingle
Condition
- Fixer
- New construction: No
- Year built: 1973
Utilities & green energy
- Sewer: Public Sewer
- Water: Public
- Utilities for property: Cable Connected, Electricity Connected, Public, Sewer Connected, Water Connected
Community & neighborhood
Location
- Region: Apopka
- Subdivision: PROS RANCH
HOA & financial
HOA
- Has HOA: No
Other fees
- Pet fee: $0 monthly
Other financial information
- Total actual rent: 0
Other
Other facts
- Listing terms: Cash,Conventional,FHA
- Ownership: Fee Simple
- Road surface type: Paved, Asphalt
Price history
| Date | Event | Price |
|---|---|---|
| 10/31/2025 | Sold | $135,000-16.6%$115/sqft |
Source: | ||
| 9/16/2024 | Sold | $161,800+9.6%$138/sqft |
Source: Public Record Report a problem | ||
| 4/8/2020 | Listing removed | $147,600$126/sqft |
Source: KELLER WILLIAMS HERITAGE REALTY #O5835747 Report a problem | ||
| 3/28/2020 | Pending sale | $147,600+47.6%$126/sqft |
Source: KELLER WILLIAMS HERITAGE REALTY #O5835747 Report a problem | ||
| 3/28/2020 | Listed for sale | $100,000$85/sqft |
Source: KELLER WILLIAMS HERITAGE REALTY #O5835747 Report a problem | ||
Public tax history
| Year | Property taxes | Tax assessment |
|---|---|---|
| 2024 | $830 +5.1% | $69,690 +3% |
| 2023 | $790 +5.4% | $67,660 +3% |
| 2022 | $749 +1.5% | $65,689 +3% |
Find assessor info on the county website
Neighborhood: 32712
Nearby schools
GreatSchools rating
- 3/10Rock Springs Elementary SchoolGrades: PK-5Distance: 3 mi
- 5/10Apopka Middle SchoolGrades: 6-8Distance: 5.3 mi
- 3/10Apopka High SchoolGrades: 9-12Distance: 4.8 mi
Get pre-qualified for a loan
At Zillow Home Loans, we can pre-qualify you in as little as 5 minutes with no impact to your credit score.An equal housing lender. NMLS #10287.
