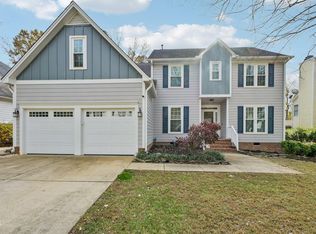Price Reduced - Motivated Seller! Seller willing to pay $8000 towards Closing Costs or for a 2-1 buydown for this beautiful well maintained home! High ceilings, wood flooring, granite countertops, spacious rooms and one-level living! Great opportunity and easy drive to major highway. Dont miss out on this hidden gem in popular North-West Raleigh location!
This property is off market, which means it's not currently listed for sale or rent on Zillow. This may be different from what's available on other websites or public sources.
