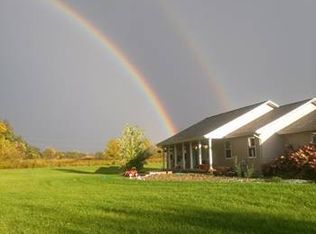This property is off market, which means it's not currently listed for sale or rent on Zillow. This may be different from what's available on other websites or public sources.
Off market
Zestimate®
$381,900
5305 Ferris Rd, Eaton Rapids, MI 48827
3beds
2,040sqft
Single Family Residence
Built in 1993
4.39 Acres Lot
$381,900 Zestimate®
$187/sqft
$2,603 Estimated rent
Home value
$381,900
$363,000 - $401,000
$2,603/mo
Zestimate® history
Loading...
Owner options
Explore your selling options
What's special
Zillow last checked: 8 hours ago
Listing updated: January 29, 2023 at 06:53am
Listed by:
L. Lynn Ball 517-202-6489,
Arrowhead Realty
Bought with:
David Reynolds, 6506040233
RE/MAX Hometown
Source: Greater Lansing AOR,MLS#: 269832
Facts & features
Interior
Bedrooms & bathrooms
- Bedrooms: 3
- Bathrooms: 3
- Full bathrooms: 3
Primary bedroom
- Level: First
- Area: 237.12 Square Feet
- Dimensions: 15.2 x 15.6
Bedroom 2
- Description: 7' x 11' Full Bath Attached
- Level: First
- Area: 160.8 Square Feet
- Dimensions: 13.4 x 12
Bedroom 3
- Description: Attached to the 8.8 x 8.6 Bath w/Tub/Shower combo
- Level: Second
- Area: 174.27 Square Feet
- Dimensions: 15.7 x 11.1
Bathroom 1
- Description: Jetted Tub
- Level: First
- Area: 84.8 Square Feet
- Dimensions: 10.6 x 8
Bathroom 2
- Description: Accessible from #2 Bedroom and hallway
- Level: First
- Area: 77 Square Feet
- Dimensions: 11 x 7
Bathroom 3
- Description: Double Sink
- Level: Second
- Area: 75.68 Square Feet
- Dimensions: 8.8 x 8.6
Kitchen
- Description: Kitchen/Dining Combo w/fireplace
- Level: First
- Area: 311.52 Square Feet
- Dimensions: 23.6 x 13.2
Living room
- Level: First
- Area: 411.6 Square Feet
- Dimensions: 21 x 19.6
Loft
- Level: Second
- Area: 221 Square Feet
- Dimensions: 17 x 13
Other
- Description: Used as 'Artist Room' and has a vanity w/sink
- Level: Second
- Area: 191.26 Square Feet
- Dimensions: 14.6 x 13.1
Other
- Description: 3 season screened porch facing south
- Level: First
- Area: 226.2 Square Feet
- Dimensions: 29 x 7.8
Heating
- Fireplace(s), Forced Air, Propane
Cooling
- Central Air
Appliances
- Included: Water Softener, Refrigerator, Free-Standing Electric Oven, Dishwasher
- Laundry: Electric Dryer Hookup, In Basement
Features
- Bookcases, Breakfast Bar, Built-in Features, Cathedral Ceiling(s), Ceiling Fan(s), Chandelier, Eat-in Kitchen, Walk-In Closet(s)
- Flooring: Carpet, Hardwood, Linoleum
- Windows: Drapes, Screens, Skylight(s), Window Treatments
- Basement: Concrete,Full
- Number of fireplaces: 2
- Fireplace features: Gas, Dining Room, Family Room, Wood Burning
Interior area
- Total structure area: 3,672
- Total interior livable area: 2,040 sqft
- Finished area above ground: 2,040
- Finished area below ground: 0
Property
Parking
- Total spaces: 2
- Parking features: Driveway, Private
- Garage spaces: 2
- Has uncovered spaces: Yes
Features
- Levels: One and One Half
- Stories: 1
- Entry location: Back Door Through Chain Link Fence
- Fencing: Back Yard,Chain Link
- Has view: Yes
- View description: Pond, Rural, Trees/Woods
- Has water view: Yes
- Water view: Pond
Lot
- Size: 4.39 Acres
- Features: Back Yard, Front Yard, Landscaped, Many Trees
Details
- Foundation area: 1632
- Parcel number: 33131309100010
- Zoning description: Zoning
- Special conditions: Probate Listing
- Other equipment: Generator
Construction
Type & style
- Home type: SingleFamily
- Architectural style: Cape Cod
- Property subtype: Single Family Residence
Materials
- Vinyl Siding
- Roof: Shingle
Condition
- Updated/Remodeled
- New construction: No
- Year built: 1993
Utilities & green energy
- Electric: 100 Amp Service
- Sewer: Septic Tank
- Water: Well
- Utilities for property: Phone Available, Natural Gas Not Available, Electricity Connected, Propane
Community & neighborhood
Security
- Security features: Smoke Detector(s)
Location
- Region: Eaton Rapids
- Subdivision: None
Other
Other facts
- Listing terms: VA Loan,Cash,Conventional,FHA
- Road surface type: Gravel
Price history
| Date | Event | Price |
|---|---|---|
| 1/27/2023 | Sold | $340,000$167/sqft |
Source: | ||
| 12/24/2022 | Contingent | $340,000$167/sqft |
Source: | ||
| 11/4/2022 | Listed for sale | $340,000$167/sqft |
Source: | ||
Public tax history
| Year | Property taxes | Tax assessment |
|---|---|---|
| 2024 | -- | -- |
| 2023 | -- | -- |
| 2022 | -- | $135,300 -1.7% |
Find assessor info on the county website
Neighborhood: 48827
Nearby schools
GreatSchools rating
- 5/10Greyhound Intermediate SchoolGrades: 3-5Distance: 4.3 mi
- 5/10Eaton Rapids Middle SchoolGrades: 6-8Distance: 4.3 mi
- 8/10Eaton Rapids Senior High SchoolGrades: 9-12Distance: 4.3 mi
Schools provided by the listing agent
- High: Eaton Rapids
- District: Eaton Rapids
Source: Greater Lansing AOR. This data may not be complete. We recommend contacting the local school district to confirm school assignments for this home.
Get pre-qualified for a loan
At Zillow Home Loans, we can pre-qualify you in as little as 5 minutes with no impact to your credit score.An equal housing lender. NMLS #10287.
Sell for more on Zillow
Get a Zillow Showcase℠ listing at no additional cost and you could sell for .
$381,900
2% more+$7,638
With Zillow Showcase(estimated)$389,538
