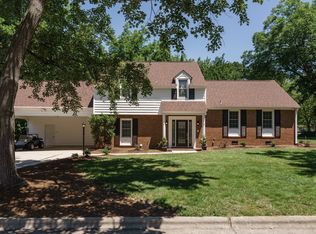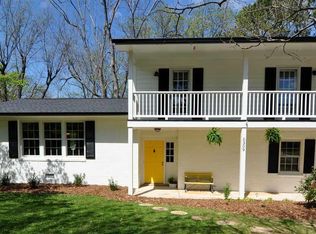This Farmhouse Renovation will knock your socks off! Note the design details as you follow the brick walkway to the massive covered porch! Additional 1stFl Owners Ste w/FP & barnDr sliders to walkin clst, amazing bath addition with soaking tub/ lg tiled shower/dual vanities, shiplap.Craftsman Trim, Hardwoods galore, 2nd FP + builtins in familyrm. Wall down btw kitchen & Dining, Walk through pantry & huge Utility room/Mud room. Ah-maz-ing LUSH backyard! Multi Level XL Deck, Fenced, Firepit & XL shed.
This property is off market, which means it's not currently listed for sale or rent on Zillow. This may be different from what's available on other websites or public sources.

