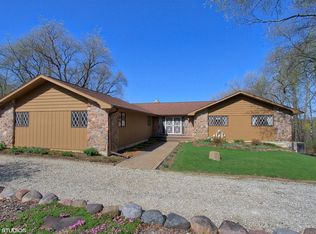Closed
$355,000
5305 N Ridgeway Rd, Ringwood, IL 60072
4beds
2,590sqft
Single Family Residence
Built in 1979
4.78 Acres Lot
$465,500 Zestimate®
$137/sqft
$3,121 Estimated rent
Home value
$465,500
$419,000 - $512,000
$3,121/mo
Zestimate® history
Loading...
Owner options
Explore your selling options
What's special
ALMOST 5 ACRES in gorgeous subdivision! Large single family home filled w/ unique characteristics nestled on 4.78 acres of serene countryside w/ views of beautiful landscaping & wooded areas! This home has a lot to offer! Hardwood floors in the spacious living & dining room that boast vaulted ceilings, skylights, a floor to ceiling stone fireplace & 2 sets of patio doors that go out to one of the 4 decks this property has. Bright large kitchen w/ extra table space & lots of cabinets also has vaulted ceilings & skylight. Primary suite on same level has cathedral ceilings, lots of closet space including a walk-in closet & a deck w/ views overlooking part of your private wooded backyard. Lower level includes 2nd full bath & 3 good sized bedrooms and cozy family room w/ 2nd stone fireplace. Layout is perfect for separating into two spaces for in-laws, roommates, teenagers or whatever your needs are! Oversized & deep 2.5 car garage w/ long driveway. Lots of extra storage space. Last but not least...relax in the heated in ground pool while taking in all of the sights & sounds of the surrounding nature in your own private getaway. Pool liner, filter & heater are newer w/in last 3 years!
Zillow last checked: 8 hours ago
Listing updated: September 16, 2024 at 02:19pm
Listing courtesy of:
Brenna Freskos 847-507-2409,
Royal Family Real Estate
Bought with:
Branden Linnane
HomeSmart Connect LLC
Source: MRED as distributed by MLS GRID,MLS#: 11630012
Facts & features
Interior
Bedrooms & bathrooms
- Bedrooms: 4
- Bathrooms: 2
- Full bathrooms: 2
Primary bedroom
- Features: Flooring (Carpet)
- Level: Second
- Area: 266 Square Feet
- Dimensions: 19X14
Bedroom 2
- Features: Flooring (Wood Laminate)
- Level: Main
- Area: 154 Square Feet
- Dimensions: 14X11
Bedroom 3
- Features: Flooring (Carpet)
- Level: Main
- Area: 143 Square Feet
- Dimensions: 13X11
Bedroom 4
- Features: Flooring (Carpet)
- Level: Main
- Area: 132 Square Feet
- Dimensions: 12X11
Dining room
- Features: Flooring (Hardwood)
- Level: Second
- Area: 252 Square Feet
- Dimensions: 21X12
Family room
- Features: Flooring (Carpet)
- Level: Main
- Area: 315 Square Feet
- Dimensions: 21X15
Kitchen
- Features: Kitchen (Eating Area-Table Space), Flooring (Ceramic Tile)
- Level: Second
- Area: 231 Square Feet
- Dimensions: 21X11
Living room
- Features: Flooring (Hardwood)
- Level: Second
- Area: 336 Square Feet
- Dimensions: 21X16
Heating
- Natural Gas, Forced Air
Cooling
- Central Air
Appliances
- Included: Range, Dishwasher, Refrigerator, Washer, Dryer, Water Softener, Humidifier
- Laundry: Main Level
Features
- Cathedral Ceiling(s), 1st Floor Full Bath
- Flooring: Hardwood, Carpet
- Windows: Screens, Skylight(s)
- Basement: Crawl Space
- Number of fireplaces: 2
- Fireplace features: Wood Burning, Gas Starter, Family Room, Living Room
Interior area
- Total structure area: 0
- Total interior livable area: 2,590 sqft
Property
Parking
- Total spaces: 2
- Parking features: Asphalt, Garage Door Opener, On Site, Garage Owned, Attached, Garage
- Attached garage spaces: 2
- Has uncovered spaces: Yes
Accessibility
- Accessibility features: No Disability Access
Features
- Stories: 2
- Patio & porch: Roof Deck, Deck
- Exterior features: Fire Pit
- Pool features: In Ground
Lot
- Size: 4.78 Acres
- Features: Nature Preserve Adjacent, Wetlands, Wooded, Mature Trees, Backs to Trees/Woods
Details
- Additional structures: Shed(s)
- Parcel number: 0905476001
- Special conditions: None
- Other equipment: Water-Softener Owned, TV-Dish, Ceiling Fan(s), Sump Pump
Construction
Type & style
- Home type: SingleFamily
- Property subtype: Single Family Residence
Materials
- Wood Siding
- Foundation: Concrete Perimeter
- Roof: Asphalt
Condition
- New construction: No
- Year built: 1979
Utilities & green energy
- Sewer: Septic Tank
- Water: Well
Community & neighborhood
Community
- Community features: Pool, Lake, Curbs, Street Paved
Location
- Region: Ringwood
Other
Other facts
- Listing terms: VA
- Ownership: Fee Simple
Price history
| Date | Event | Price |
|---|---|---|
| 3/14/2023 | Sold | $355,000-5.3%$137/sqft |
Source: | ||
| 2/5/2023 | Contingent | $375,000$145/sqft |
Source: | ||
| 12/28/2022 | Price change | $375,000-3.8%$145/sqft |
Source: | ||
| 11/22/2022 | Price change | $389,900-2.5%$151/sqft |
Source: | ||
| 10/3/2022 | Price change | $399,900-5.9%$154/sqft |
Source: | ||
Public tax history
| Year | Property taxes | Tax assessment |
|---|---|---|
| 2024 | -- | $159,717 +11.6% |
| 2023 | $2,118 -78.8% | $143,090 +7.8% |
| 2022 | $9,985 +5% | $132,749 +7.4% |
Find assessor info on the county website
Neighborhood: 60072
Nearby schools
GreatSchools rating
- NARingwood School Primary CenterGrades: PK-2Distance: 1.2 mi
- 4/10Johnsburg Jr High SchoolGrades: 6-8Distance: 4.2 mi
- 5/10Johnsburg High SchoolGrades: 9-12Distance: 4.4 mi
Schools provided by the listing agent
- Elementary: Ringwood School Primary Ctr
- Middle: Johnsburg Junior High School
- High: Johnsburg High School
- District: 12
Source: MRED as distributed by MLS GRID. This data may not be complete. We recommend contacting the local school district to confirm school assignments for this home.
Get a cash offer in 3 minutes
Find out how much your home could sell for in as little as 3 minutes with a no-obligation cash offer.
Estimated market value$465,500
Get a cash offer in 3 minutes
Find out how much your home could sell for in as little as 3 minutes with a no-obligation cash offer.
Estimated market value
$465,500
